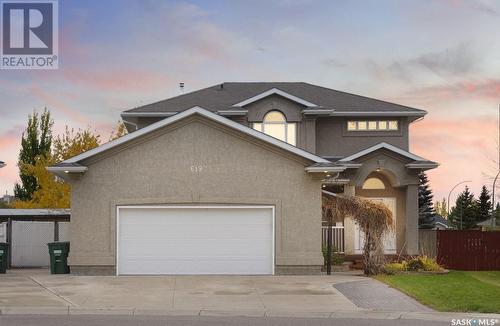Property Information:
Exceptional 1862sqft two-storey home nestled on a quiet cul-de-sac in Briarwood. This open-concept gem features a grand entry foyer with soaring ceilings, leading to a beautiful family room with natural gas fireplace, dining room, and a spacious kitchen adorned with brand-new granite countertops, ample counter space, and a convenient walk-thru pantry. The main floor also boasts a half bath and a laundry room with granite countertops. Upstairs, revel in the expansive master bedroom showcasing a walk-in closet and ensuite equipped with a Jacuzzi tub and tiled shower. The fully developed basement is an entertainment haven, boasting an open family room/games room area with a 7-speaker surround sound system and potential for an additional bedroom. The oversized attached garage is a car enthusiast’s dream, featuring radiant heat and built-in storage. Step into the private yard offering a two-tiered deck, patio, fire pit area, a large storage shed, RV parking, and a backdrop of mature trees. Additional perks include the option for a hot tub, a soundproof basement ceiling, dri-core subfloor, and a bathroom roughed-in storage room. This home exudes value at every turn – seize the opportunity, and make it yours! (id:27)
Building Features:
-
Style:
Detached
-
Building Type:
House
-
Architectural Style:
2 Level
-
Basement Development:
Finished
-
Basement Type:
Full
-
Fire Protection:
Alarm system
-
Fireplace Fuel:
Gas
-
Fireplace Type:
Conventional
-
Floor Space:
1862 Square Feet
-
Heating Type:
Forced air
-
Heating Fuel:
Natural gas
-
Cooling Type:
Central air conditioning, Air exchanger
-
Appliances:
Washer, Refrigerator, Dishwasher, Dryer, Microwave, Alarm System, Garburator, Humidifier, Window Coverings, Garage door opener remote, Storage Shed, Stove

















































