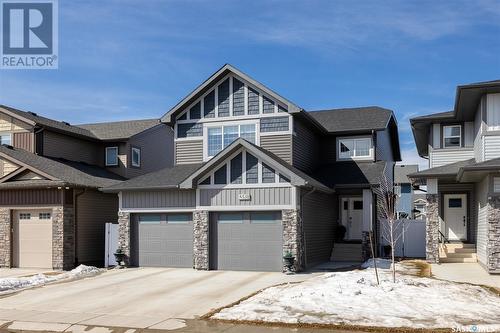Property Information:
Welcome to this fully developed custom built home in Brighton. Move in ready featuring a 24x24 garage with direct entry to a large mud room. This spacious home features four bedrooms and four washrooms. The main floor features a large foyer, two piece bath and an open concept kitchen leading into the dining and living space. The kitchen showcases quartz countertops, ample white cabinetry and a large walk in pantry. Counterspace is not an issue in this home with a very functional island with bar seating to compliment the large dining area overlooking the back yard. Main floor living room features a gas fireplace and huge windows looking onto your fully finished back yard with maintenance free fencing and decking. From the main floor you are lead outside to a zero maintenance yard that was professionally designed complete with a drip line to each shrub as well as a sitting area for you to enjoy your evenings. Inside you are lead by a staircase to the second level that hosts three bedrooms, a huge bonus room with vaulted ceilings and two washrooms. One being a large four piece master ensuite, with a walk in closet. The fully developed basement has a functional family room, storage room, a spacious bedroom and a three piece washroom. This home is truly move in ready and shows like new! (id:27)
Building Features:
-
Style:
Detached
-
Building Type:
House
-
Architectural Style:
2 Level
-
Basement Development:
Finished
-
Basement Type:
Full
-
Fireplace Fuel:
Gas
-
Fireplace Type:
Conventional
-
Floor Space:
2114 Square Feet
-
Heating Type:
Forced air
-
Heating Fuel:
Natural gas
-
Cooling Type:
Central air conditioning, Air exchanger
-
Appliances:
Washer, Refrigerator, Dishwasher, Dryer, Microwave, Garburator, Window Coverings, Garage door opener remote, Stove








































