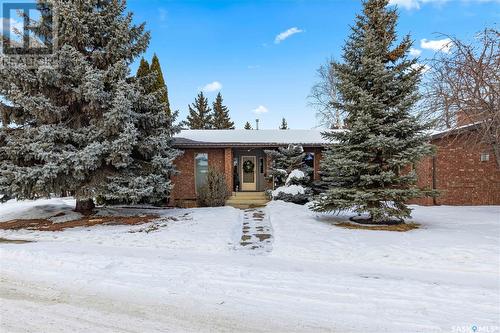Property Information:
These don't come up very often! Beautiful bungalow featuring 5 bedrooms, 4 bathrooms and an oversized heated double garage with workspace, cold storage and generator hookup! Spacious entry into the home that extends off into a sunken living room with vaulted ceiling and tons of natural light. Gleaming hardwood floors have recently been refinished and continue from the front entrance throughout the halls, kitchen and dining room. The kitchen has an abundance of cabinet space, Jenn-Air gas stove top, built-in oven, island seating and an adjacent nook with computer desk built in. Three bedrooms are on the main level with the primary bedroom and an additional bedroom hosting a walk-in closet and ensuite bathroom. A third bedroom, a family room with gas fireplace, office(den) and full bathroom complete the main floor. The basement is so versatile with lots of room for play and relaxation. A games room with tiled floors, two extra bedrooms (one with a sink) and a 3 piece shower. Large laundry room with sink and storage space. The backyard oasis has a covered deck, aluminum rails, hot tub and gas bbq hookup. The backyard offers a bit of everything - mature trees, patio space, garden space, firepit and shed. This home is one of a kind and opportunities like this are rare! (id:27)
Building Features:
-
Style:
Detached
-
Building Type:
House
-
Architectural Style:
Bungalow
-
Basement Development:
Finished
-
Basement Type:
Full
-
Fire Protection:
Alarm system
-
Fireplace Fuel:
Gas
-
Fireplace Type:
Conventional
-
Floor Space:
2075 Square Feet
-
Heating Type:
Forced air
-
Heating Fuel:
Natural gas
-
Cooling Type:
Central air conditioning
-
Appliances:
Washer, Refrigerator, Dishwasher, Dryer, Alarm System, Garburator, Oven - Built-In, Humidifier, Window Coverings, Garage door opener remote, Storage Shed, Stove




















































