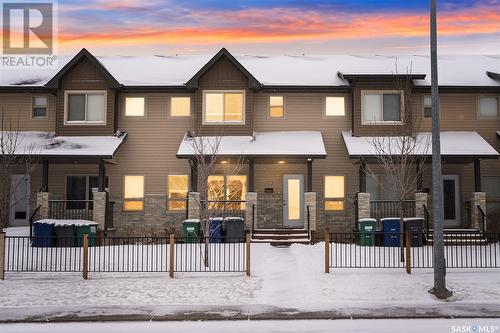Property Information:
Welcome to 254 Maningas Bend! This 3 bedroom 3 bath townhouse has been well kept and is located in a prime location in Evergreen. Close to schools, park and all amenities. The main floor features 9 feet ceiling and laminate flooring throughout. Large windows provide tons of natural light in the spacious living room; The functional maple kitchen has high end finishes including granite countertops, soft close cabinets, stainless steel appliance package (range hood vents outside;)and a large eat-up island. There is plenty of cabinet space and a large walk-in pantry. A good sized dining area and 2-piece bathroom complete the main floor. On the second floor you will find 3 generous-sized bedrooms, 2 full bathrooms and laundry area. The master bedroom features a 4-piece ensuite and walk in closet. The basement has two windows and it is open for future development(The seller states that around $3000 spent in framing the utility room;). Private fenced backyard also offers a covered deck with natural gas BBQ hookup. There is also a single detached garage as well as an extra parking spot. Other features: central AC, humidifier, high efficiency water heater & furnace. Call to book a showing today! (id:27)
Building Features:
-
Style:
Townhouse
-
Building Type:
Row / Townhouse
-
Architectural Style:
2 Level
-
Basement Development:
Unfinished
-
Basement Type:
Full
-
Floor Space:
1314 Square Feet
-
Heating Type:
Forced air
-
Heating Fuel:
Natural gas
-
Cooling Type:
Central air conditioning
-
Appliances:
Washer, Refrigerator, Dishwasher, Dryer, Microwave, Window Coverings, Garage door opener remote, Stove









































