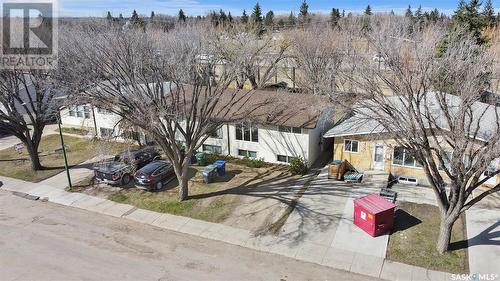Property Information:
Welcome to 222-224 Carleton Dr, nestled in the desirable West College Park neighborhood. Situated on a spacious R2 zoned lot, this legal side-by-side bi-level duplex offers a total of over 2600 sq.ft. of living space (including lower levels) with separate entrances for each unit. Extensively upgraded in recent years; it boasts renovated kitchens, bathrooms, triple pane PVC windows, laminate flooring, light fixtures, furnace, water heater, air conditioning and newer paint. Unit 224 received a particularly lavish renovation, with approximately $85,000 invested, while Unit 222 saw around $35,000 in upgrades five years ago. Each unit mirrors the other's layout. The main level welcomes you with a bright and airy living room, dining area, one generously sized bedroom, and a fully renovated kitchen featuring ample cabinet and countertop space, soft-close drawers, a built-in wall pantry/storage, and stainless steel appliances. The lower level of each unit offers two additional bedrooms, luxurious 4pc bathroom, and a utility/laundry room. Large windows on both levels flood the interiors with natural light, creating a welcoming ambiance. Step outside to the private fenced backyard and unwind on the patio, perfect for relaxation and entertaining. Conveniently located near schools, parks, shopping, and other amenities, this property is ideal for investors or first-time homebuyers seeking a mortgage helper. Don't miss out on this fantastic opportunity for a starter home with income potential. Schedule your viewing today! (id:27)
Building Features:
-
Style:
Duplex
-
Building Type:
Duplex
-
Architectural Style:
Bi-level
-
Basement Development:
Finished
-
Basement Type:
Full
-
Floor Space:
1344 Square Feet
-
Heating Type:
Forced air
-
Heating Fuel:
Natural gas
-
Cooling Type:
Central air conditioning
-
Appliances:
Washer, Refrigerator, Dishwasher, Dryer, Microwave, Storage Shed, Stove



















































