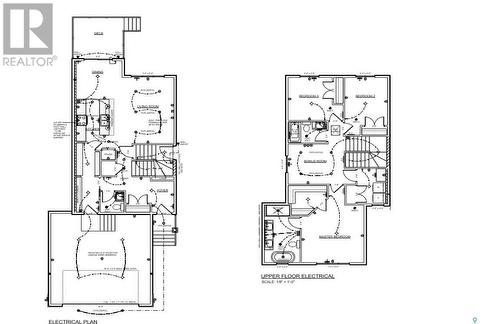
167 Schmeiser LANE, Saskatoon, Saskatchewan, S7V 1N9
$599,000MLS® # SK967371

House For Sale In Brighton, Saskatoon, Saskatchewan
3
Bedrooms
3
Baths
-
3774.00 Square Feet
Lot Size
Property Information:
Great use of space, 3 bedroom, 2.5 bath plus a bonus room. Separate entrance for a potential 2 bedroom suite. Nice open floor plan; 9’ ceilings on all 3 levels. Kitchen is a wonderful space to work in with walk through pantry, SS range hood, build in dishwasher, fridge and stove. Large island offers ample work space. Quartz counter tops and tiled back splash with direct vent hood exhaust. Laundry room includes appliances and laundry sink. Master retreat offers large walk in closet. Ensuite includes double sinks in oversized vanity with separate tiled showed and soaker tub. This home includes everything and anything you will want in a new home! Tons of value at a great price point! Realtor® has interest in property. National New Home Warranty. Includes rear deck, garage is insulated and drywalled. Home is scheduled for end of June possession. (id:27)
Building Features:
- Style: Detached
- Building Type: House
- Architectural Style: 2 Level
- Basement Development: Unfinished
- Basement Type: Full
- Fireplace Fuel: Electric
- Fireplace Type: Conventional
- Floor Space: 1709 Square Feet
- Heating Type: Forced air
- Heating Fuel: Natural gas
- Appliances: Washer, Refrigerator, Dishwasher, Dryer, Garage door opener remote, Hood Fan, Stove
Property Features:
- OwnershipType: Freehold
- Property Type: Single Family
- Bedrooms: 3
- Bathrooms: 3
- Built in: 2023
- Features: Rectangular, Double width or more driveway, Sump Pump
- Floor Space (approx): 1709.00 Square Feet
- Landscape Features: Lawn
- Lot Frontage: 34.0 Feet
- Lot Size: 3774.00 Square Feet
- Structure Type: Deck
- Parking Type: Attached garage, Parking Spaces
- No. of Parking Spaces: 4
Rooms:
- Primary Bedroom 2nd Level 3.66 m x 3.35 m 12.00 ft x 11.00 ft
- Bathroom 2nd Level Measurements not available
- Other 2nd Level 2.90 m x 3.81 m 9.50 ft x 12.50 ft
- Bedroom 2nd Level 3.15 m x 2.84 m 10.33 ft x 9.33 ft
- Bedroom 2nd Level 3.45 m x 2.74 m 11.33 ft x 9.00 ft
- Bathroom 2nd Level Measurements not available
- Laundry 2nd Level Measurements not available
- Kitchen Main Level 4.27 m x 2.74 m 14.00 ft x 9.00 ft
- Dining Main Level 3.05 m x 3.05 m 10.00 ft x 10.00 ft
- Living Main Level 4.78 m x 3.66 m 15.67 ft x 12.00 ft
- Bathroom Main Level Measurements not available
Courtesy of: Royal LePage HALLMARK
This listing content provided by REALTOR.ca has been licensed by REALTOR® members of The Canadian Real Estate Association.
Additional Photos















