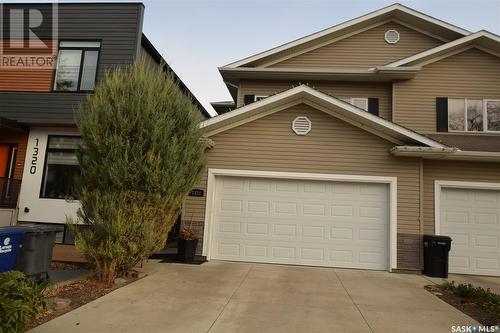Property Information:
Nestled in the highly sought-after North Park neighborhood, this semi-detached home presents an enticing blend of modern comfort and prime location. Built in 2007, the property boasts a contemporary charm accentuated by beautiful luxurious vinyl plank floors that traverse the main floor. The kitchen is a culinary haven, featuring maple cabinets, built-in appliances, a glass tile backsplash, under-counter lighting, and the convenience of a composite sink and garburator. The open concept design seamlessly connects the kitchen to the dining room and living room, all overlooking a private backyard and deck equipped with natural gas hookup and a full length electric awning for outdoor leisure. Adding to the allure, a 2-piece bath is strategically placed at the entrance to the garage for added convenience. A non-regulation studio suite is also accessed through the garage. Ascending to the second floor reveals a spacious bonus room, complete with a wet bar an ideal space for entertainment or relaxation. The master bedroom, graced with patio doors opening to a balcony with a river view, boasts a 3-piece ensuite and a walk-in closet. The second-floor laundry adds practicality to this well-designed home. With its appealing features and meticulous detailing, this property stands as a must-see gem in a desirable location, offering an exceptional living experience for those seeking both modern comforts and a connection to nature. (id:27)
Building Features:
-
Style:
Semi-Detached
-
Architectural Style:
2 Level
-
Basement Development:
Finished
-
Basement Type:
Full
-
Construction Style - Attachment:
Semi-detached
-
Floor Space:
1531 Square Feet
-
Heating Type:
Forced air
-
Heating Fuel:
Natural gas
-
Cooling Type:
Central air conditioning
-
Appliances:
Washer, Refrigerator, Satellite Dish, Dishwasher, Dryer, Microwave, Garburator, Window Coverings, Garage door opener remote, Central Vacuum, Storage Shed, Stove




















































