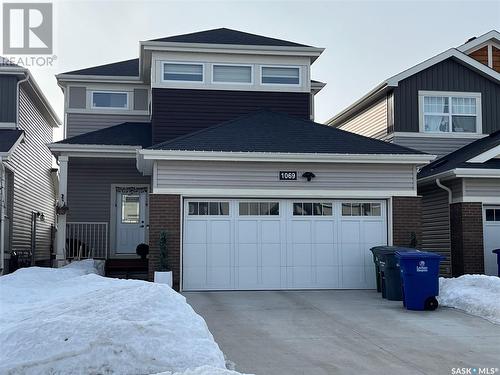Property Information:
Welcome to 1069 Kolynchuk Cres, a stunning beautifull house located in the desirable neighborhood of Stonebridge. This thoughtfully designed home, built in 2017 by North Prairie Developments, offers a modern and stylish living space spanning 1485 square feet. Featuring 4 bedrooms and 4 bathrooms, The highlight of this home is upon entering, you'll be greeted by a spacious foyer leading to a half bath and heated garage . The open-concept main floor boasts a modern aesthetic with laminate flooring, sleek granite countertops, and stainless steel appliances. The kitchen features upgraded cabinetry up to the ceiling, a large corner pantry, and a convenient breakfast bar, perfect for hosting gatherings or enjoying family meals. The adjacent eating area provides plenty of space for dining, while the living room is filled with natural light and an electric fireplace creating a warm and inviting atmosphere. Upstairs, you'll find a beautiful primary suite with its own ensuite bathroom, as well as two additional spacious bedrooms and another well-appointed bathroom, This home is packed with desirable features, including central air conditioning, front yard underground sprinklers with a concrete driveway, low maintenance PVC fencing for added privacy, and recently upgraded LED lights . Additionally, high-efficiency furnace, bathroom light sensors, and HRV system timers contribute to energy efficiency. The location of this property is unbeatable, situated in a neighborhood rich in amenities. Enjoy easy access to shopping, dining, parks, and schools, ensuring a convenient and fulfilling lifestyle. Don't miss the opportunity to own this beautiful home that offers comfort and convenience. Schedule a viewing and make this house your dream home. (id:27)
Building Features:
-
Style:
Detached
-
Building Type:
House
-
Architectural Style:
2 Level
-
Basement Development:
Finished
-
Basement Type:
Full
-
Fire Protection:
Alarm system
-
Fireplace Fuel:
Electric
-
Fireplace Type:
Conventional
-
Floor Space:
1485 Square Feet
-
Heating Type:
Forced air
-
Heating Fuel:
Natural gas
-
Cooling Type:
Central air conditioning
-
Appliances:
Washer, Refrigerator, Dishwasher, Dryer, Microwave, Alarm System, Garage door opener remote, Hood Fan, Stove






























