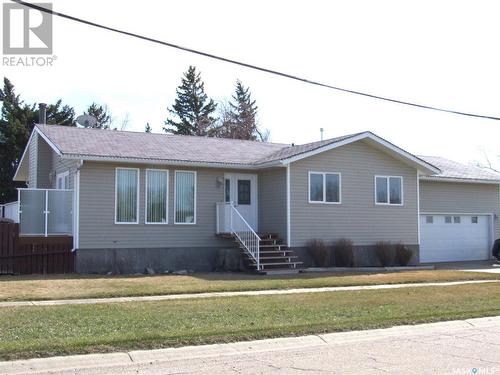Property Information:
200 Barsness St. is located in Richmound, Sk. This home is move in ready and has been maintained to perfectiion. The kitchen/dining/living room is open concept. The patio doors off the living room lead out to a 2 tiered deck located on the east side of the property. The master bedroom, the main bathroom and the second bedroom on the main floor all have plenty of storage and are of an optimal size. The main floor laundry/2pc bathroom is just off the back entrance to the house thru the attached garage. The basement houses a large family room with a wood burning fireplace, 3pc bathroom, 2 bedrooms, utility room and plenty of storage. This home was built with convenience and storage in mind. Some of the recent updates to this home are, siding, windows, furnace, water heater, A/C unit, shed and more. All measurements are approximate and can be verified by interested parties. All information has been supplied by the owner and SAMA, Buyer/Buyer Realtor should verify all information. (id:7525)
Building Features:
-
Style:
Detached
-
Building Type:
House
-
Architectural Style:
Bungalow
-
Basement Development:
Finished
-
Basement Type:
Full
-
Fireplace Fuel:
Wood
-
Fireplace Type:
Conventional
-
Floor Space:
1261 Square Feet
-
Heating Type:
Forced air
-
Heating Fuel:
Natural gas
-
Cooling Type:
Central air conditioning
-
Appliances:
Washer, Refrigerator, Dishwasher, Dryer, Garburator, Window Coverings, Garage door opener remote, Storage Shed, Stove










































