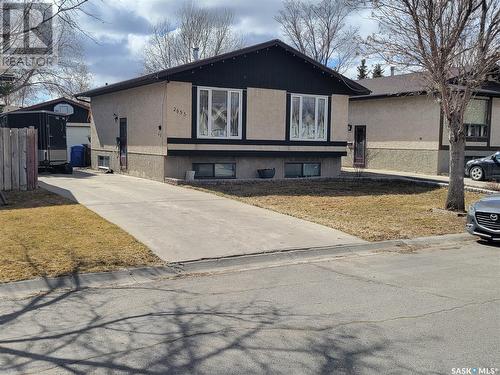Property Information:
Discover your dream home in peaceful Glencairn Village, East Regina, boasting four bedrooms, two up, two down and a full bath on the main, three piece in the basement for comfortable living. Immediately upon entry, you will notice the tile floor to protect the high traffic landing and stairs areas to the main floor and basement. The main floor living area welcomes you with beautiful hardwood floors. A recently updated eat in kitchen has modern amenities, linoleum flooring, and French doors to the private backyard for outdoor relaxation. A 4 piece updated bathroom adds contemporary appeal. The main floor is completed with a master bedroom with double closets, and a second good sized bedroom that can easily accommodate a queen size bed. The fully finished living spaces in the basement include two additional bedrooms, an additional fully finished living area perfect for a children’s play/tv room, and a 3 piece bathroom. Constructed with 2 x 6 framing, this home increases energy efficiency and reduced utility costs. The double car garage with door opener provides secure parking and storage, while the quiet crescent location offers tranquility and privacy. With all appliances included, upgraded flooring, recently painted, etc., you can comfortably move right in and and start living without any worries of renovations or additional costs. You'll enjoy proximity to schools, parks, shopping centers, and amenities. Don't miss out on making this wonderful property your new home. Schedule a viewing today to experience its comfort and convenience firsthand! (id:27)
Building Features:
-
Style:
Detached
-
Building Type:
House
-
Architectural Style:
Bi-level
-
Basement Development:
Partially finished
-
Basement Type:
Full
-
Floor Space:
832 Square Feet
-
Heating Type:
Forced air
-
Heating Fuel:
Natural gas
-
Appliances:
Washer, Refrigerator, Dishwasher, Dryer, Microwave, Window Coverings, Garage door opener remote, Stove



















