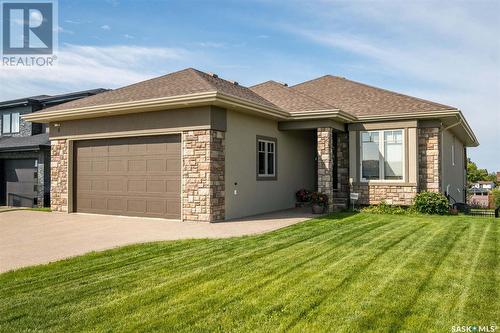Property Information:
Amazing opportunity to own a rare walkout bungalow in Adanac Point backing on to rotary trail! This modern home features 5 bedrooms 3 bathrooms and double attached garage. The main floor has open concept design with granite counter tops, 4' x 7' eat at island, engineered hardwood flooring, garden doors off dining area to southwest facing partially covered deck with overhead gas heater and a built in bbq with concrete countertops fully equipped with two mini fridges. Main floor has 3 bedrooms with primary bedroom featuring spacious walk-in closet and beautifully finished 3-piece bathroom with glass countertops and large walk-in tiled shower. Main floor laundry and direct access to double attached fully finished garage with 220. Basement with 9’ ceilings is fully finished with super bright and spacious family/games room with garden doors to patio and fully fenced backyard with firepit/shed and gate to rotary trail. Family room has natural gas fireplace with gorgeous floor to ceiling stone surround, 2 large bedrooms and 3rd bathroom with tub/ tiled shower combo. Flooring in family room plus 1 bedroom has been upgraded to vinyl plank. All window coverings, appliances and existing appliances included. (id:27)
Building Features:
-
Style:
Detached
-
Building Type:
House
-
Architectural Style:
Bungalow
-
Basement Development:
Finished
-
Basement Type:
Full
-
Fire Protection:
Alarm system
-
Fireplace Fuel:
Gas
-
Fireplace Type:
Conventional
-
Floor Space:
1388 Square Feet
-
Heating Type:
Forced air
-
Heating Fuel:
Natural gas
-
Cooling Type:
Central air conditioning
-
Appliances:
Washer, Refrigerator, Dishwasher, Dryer, Alarm System, Window Coverings, Garage door opener remote, Stove



















































