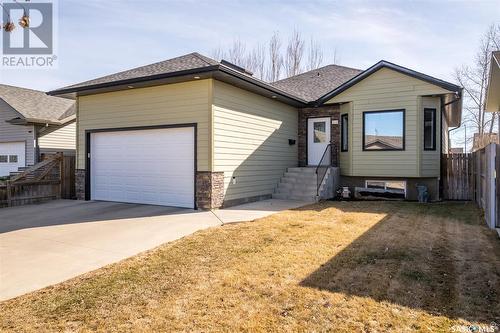Property Information:
Immaculate 4-bedroom 3-bathroom bi-level in desirable Southwood location. Main floor features vaulted ceilings, skylights in the open concept and very spacious kitchen/dining area. Kitchen has loads of cupboards and eat at peninsula with dining area that has garden door to deck and fully fenced backyard. Hardwood flooring throughout main level including all 3 bedrooms and primary bedroom has walk-in closet and 4-piece ensuite. Front entry with direct access into double attached heated garage. Basement is fully finished with family room, rec room, 4th bedroom and a 3rd bathroom. Home has high efficiency furnace, central air, n/g BBQ hook up, underground sprinklers, main floor laundry and all existing appliances are included. (id:27)
Building Features:
-
Style:
Detached
-
Building Type:
House
-
Architectural Style:
Bungalow
-
Basement Development:
Finished
-
Basement Type:
Full
-
Floor Space:
1360 Square Feet
-
Heating Type:
Forced air
-
Heating Fuel:
Natural gas
-
Cooling Type:
Central air conditioning
-
Appliances:
Washer, Refrigerator, Dishwasher, Dryer, Microwave, Window Coverings, Stove






































