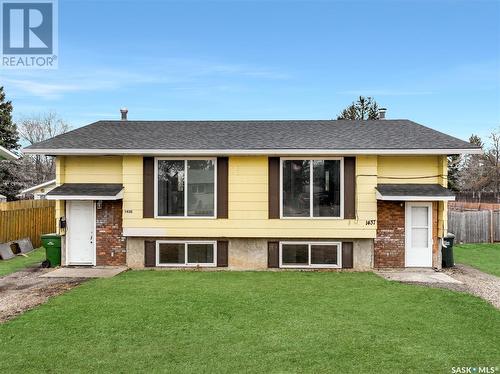Property Information:
Investment Opportunity Knocks! Welcome to 1435-1437 16th Street W, a side-by-side duplex presents a lucrative opportunity for investors or homeowners looking to generate passive income. Each unit within this duplex offers three bedrooms and two bathrooms, providing ample space and comfort for tenants. Unit 1435 has had recent updates including kitchen counters, flooring, paint, and updated washrooms ensure a contemporary and inviting atmosphere throughout. Main Floor has combined Kitchen & Dining, Office space, main floor laundry with 2pc bath and the bright living rooms offer a welcoming retreat for relaxation and entertainment, while wide staircases lead to the bottom level, enhancing accessibility and flow within the space. Downstairs, the basements feature three nicely sized bedrooms along with 4-piece bathrooms, offering versatility and additional living space for occupants. Both units are empty and provide immediate income potential. Nice private back fenced back yards, tons of parking, on a quite street. Whether you choose to reside in one unit and rent out the other, or capitalize on the full rental potential, this duplex offers flexibility and financial rewards. With rental rates ranging from $1000-$1200 per unit, tenants appreciate the autonomy of managing their own heat, power, and water utilities, further enhancing the property's appeal and desirability. Situated in a quiet area, this property exudes potential and promises a solid return on investment. Don't delay – seize the potential of 1435-1437 16th Street W today! (id:27)
Building Features:
-
Style:
Duplex
-
Building Type:
Duplex
-
Architectural Style:
Bi-level
-
Basement Development:
Partially finished
-
Basement Type:
Full
-
Floor Space:
1186 Square Feet
-
Heating Fuel:
Natural gas
-
Appliances:
Washer, Refrigerator, Dryer, Stove













































