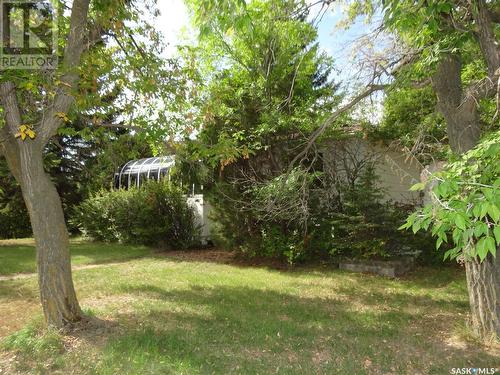Property Information:
Great opportunity for a young family or handyman here. This 1266 Sq ft bungalow has been retired from the rental market and needs a new owner to bring it back to its former glory. There is great potential with ample square footage and a large very private, very mature lot covered in trees on a corner and backing greenspace so you only have one neighbor. The back portion of the yard is fenced with chain link perfect for pets. The side yard has a nice spot for a firepit and access to the detached 22 x 26 garage. The front of the house has a large 3 season sunroom not included in the footage with sliding door to the open dining and living room area. There are currently 2 bedroom on the main including an expansive master bedroom that was once 2 rooms and could be converted back for 3 on the main floor. In addition to the full bath there is an additional half bath off the back entrance which also houses the main floor laundry. The basement has a massive open family room and an additional games room or third bedroom with a 3 pc washroom off of it. The furnace and water heater are both high efficient. The home is equipt with 3 fireplaces both gas and wood, central air conditioning and central vac, and appliances however the owner is not sure of the condition of them and will only be included as is. The home does require updating through out but with a little vision and effort could be amazing. Please check out the 360 walk through virtual tour for a better sense of the layout, condition and the amazing yard. (id:27)
Building Features:
-
Style:
Detached
-
Building Type:
House
-
Architectural Style:
Bungalow
-
Basement Development:
Finished
-
Basement Type:
Full
-
Fireplace Fuel:
Gas, Wood
-
Fireplace Type:
Conventional, Conventional
-
Floor Space:
1266 Square Feet
-
Heating Type:
Forced air
-
Heating Fuel:
Natural gas















































