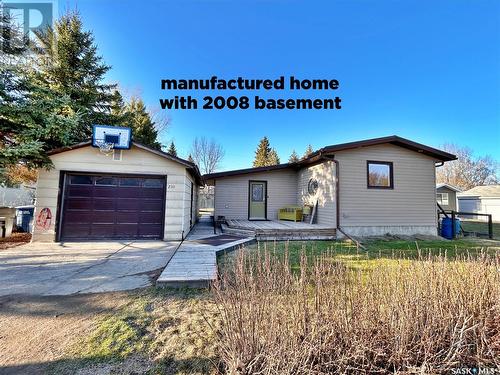Property Information:
A RARE FIND!! 5 bed, 3 bath manufactured home WITH a FULL BASEMENT and LOW TAXES!! Everything you need for $236,000 -- 1345 SQFT on the main floor, cozy in-floor heat & a fully finished basement new in 2008, THREE full bathrooms, FIVE bedrooms, plenty of updates PLUS upgraded mechanics (furnace, water heater, RO, water softener, boiler, etc), all on a 70' x 100' owned lot!! Not to mention this meticulously maintained home also offers a detached garage, CENTRAL AIR, vaulted ceiling in the living room, HUGE mudroom/entrance, ensuite in primary bedroom, and electric blinds! Enjoy the southern exposure and outdoor living with two decks, a garden space, a dog run, and plenty of room for kiddos to run. A GREAT FAMILY HOME! This property is an absolute beauty and is ready for you to call it "home"! Call today to view! (id:27)
Building Features:
-
Style:
Detached
-
Building Type:
Building Type
-
Architectural Style:
Bungalow
-
Basement Development:
Finished
-
Basement Type:
Full
-
Floor Space:
1345 Square Feet
-
Heating Type:
Forced air, In Floor Heating
-
Heating Fuel:
Electric
-
Cooling Type:
Central air conditioning, Air exchanger
-
Appliances:
Washer, Refrigerator, Dishwasher, Dryer, Microwave, Window Coverings, Garage door opener remote, Storage Shed, Stove




















































