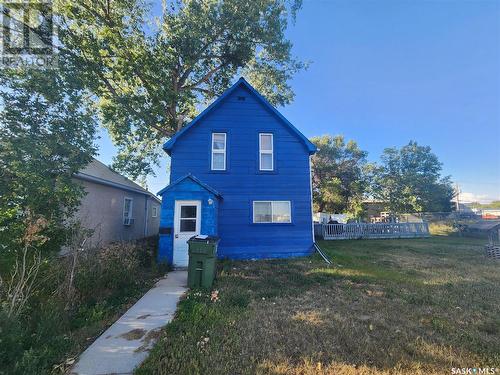Property Information:
This home is located on a large lot with very few neighbors. This large 3 bed / 1 bath home could be just the home you are looking for. Coming in the front door we are greeted by a large living room with tall ceilings. Behind that we have a huge dining room and a 4 piece bathroom off to the side. At the back of the house we have main floor laundry and a large kitchen! Off the kitchen there is a door leading us to a large deck - the perfect place to unwind. Upstairs we have 3 bedrooms with the primary bedroom being quite large. In the basement we have lots of storage space as well you will find a newer hot water tank and a newer electrical panel. Outside we have a huge yard with lots of space for kids to play! There is also 4 parking spots off the alley. If you are looking for a revenue property or a project home this could be it. Tenants are interested in staying. (id:27)
Building Features:
-
Style:
Detached
-
Building Type:
House
-
Basement Development:
Unfinished
-
Basement Type:
Partial
-
Floor Space:
1310 Square Feet
-
Heating Type:
Forced air
-
Heating Fuel:
Natural gas
-
Appliances:
Refrigerator, Dryer, Stove





































