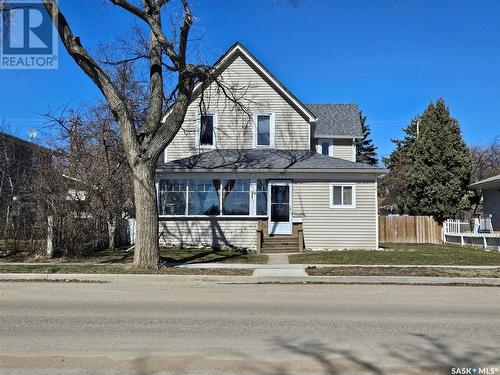Property Information:
Looking for a fantastic family home on the east side? This is the home for you, beautifully done 1 3/4 storey home with a great open view out the front! Kitchen has new flooring, lots of cupboards and a large island for conversing while cooking with friends and family. Warm dark hardwood flooring throughout the dining and living room adds a richness that blends with the style of the home! Main floor has a 4-piece bath, laundry in the back porch, and a front porch looks out at the open green space that has plenty of natural light! Upstairs has 3 good sized bedrooms and another 4-piece bath, the basement is great for storage, playroom, or gym room! The sewer line has been replaced which again adds value and no worries! Backyard is fenced with a hot tub, single car garage and plenty of parking! Call your agent to book a viewing for this beautiful home! Seller is providing a current home inspection report in the purchase of this property, at no expense to the buyer. (id:27)
Building Features:
-
Style:
Detached
-
Building Type:
House
-
Basement Development:
Unfinished
-
Basement Type:
Partial
-
Floor Space:
1300 Square Feet
-
Heating Type:
Forced air
-
Heating Fuel:
Natural gas
-
Cooling Type:
Central air conditioning
-
Appliances:
Washer, Refrigerator, Dishwasher, Dryer, Window Coverings, Garage door opener remote, Stove






























