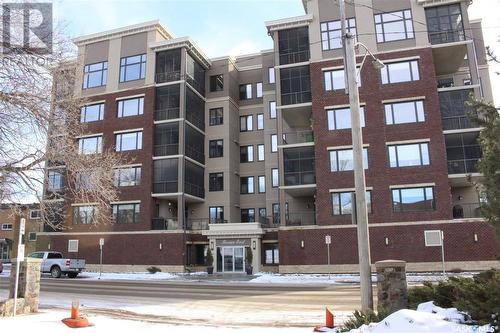Property Information:
Nestled near the heart of Moose Jaw, this 2 bedroom, 2 bathroom condo offers convenience, comfort, and contemporary style. The condo's interior features an open-concept layout, connecting the living, dining, and kitchen areas. With ample space for outdoor furniture and relaxation, the massive balcony is the perfect spot for morning coffee or evening gatherings with friends and family. The kitchen is a delight, equipped with lots of counter space, stainless steel appliances, and plenty of cabinet storage. The master bedroom has an ensuite bathroom and good sized walk-in closet. Residents of the condominium complex enjoy access to a range of amenities, including underground parking, a fitness center, and a rentable guest suite. With its spacious balcony, modern amenities, and convenient location, this residence will check many boxes. Don't miss your chance to make this your new home. (id:27)
Building Features:
-
Style:
Apartment
-
Building Type:
Apartment
-
Amenities:
Exercise Centre, Guest Suite
-
Architectural Style:
-
Floor Space:
1072 Square Feet
-
Heating Type:
Forced air
-
Heating Fuel:
Natural gas
-
Cooling Type:
Central air conditioning
-
Appliances:
Washer, Refrigerator, Dishwasher, Dryer, Microwave, Garburator, Window Coverings, Hood Fan, Stove




























