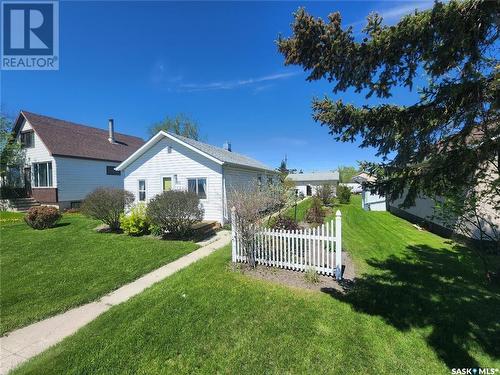Property Information:
Located on the west side of Melville, 660 3rd Ave. West would be perfect for a first-time buyer or revenue property. This well cared for 2 bed, 1 bath bungalow features updated windows (2010), 100 amp panel, vinyl siding, updated shingles, furnace (2009) and water heater (2022). Thru the porch enter into the eat in kitchen that is open to the bright and spacious south facing living room. A 4 pc. bathroom, office space and 2 bedrooms complete the space. The basement has never seen water and is home to the laundry and extra room for storage. Outside, you'll find a nicely landscaped yard with a deck - perfect for relaxing or entertaining. The garage (24x22) is big enough for two cars however only 1 door for now - you could add another if you chose. Close to St. Peters Hospital, Miller Elementary School, and the CN Community Center. Power equalized at $65/month and Energy at $45/month. (id:27)
Building Features:
-
Style:
Detached
-
Building Type:
House
-
Architectural Style:
Bungalow
-
Basement Development:
Unfinished
-
Basement Type:
Partial
-
Fireplace Fuel:
Electric
-
Fireplace Type:
Conventional
-
Floor Space:
620 Square Feet
-
Heating Type:
Forced air
-
Heating Fuel:
Natural gas
-
Appliances:
Washer, Refrigerator, Dryer, Microwave, Window Coverings, Garage door opener remote, Stove






































