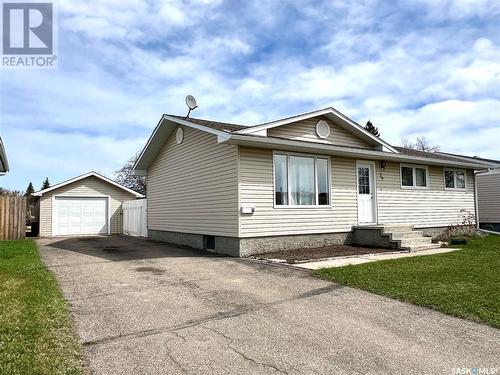Property Information:
Here's a home that will satisfy all of your needs! A 1040 sq ft bungalow for the Buyer that doesn't want stairs. With three bedrooms on the main floor and another in the basement, you won't lack rooms! This floor plan is a sensible design and you can entertain very comfortably in the living and dining rooms. The kitchen has brand new appliances such as a dishwasher, stove and microwave; flooring has been updated and light fixtures too. Exterior doors are new. Recent renovations have been the three piece bathroom added to the basement, as well as the bedroom and recreation rooms. The panel has been updated to a 200 amp service with plenty of room to accommodate much more! The yard is entirely fenced for small children or furbabies. The garage is a single car garage but the length is 26 feet long for extra work or storage area. There is also a bonus area behind the garage for additional parking. Like I said, a home/property to satisfy all your needs! Call today for a guided tour! (id:27)
Building Features:
-
Style:
Detached
-
Building Type:
House
-
Architectural Style:
Bungalow
-
Basement Development:
Finished
-
Basement Type:
Full
-
Floor Space:
1040 Square Feet
-
Heating Type:
Forced air
-
Heating Fuel:
Natural gas
-
Cooling Type:
Central air conditioning
-
Appliances:
Washer, Refrigerator, Dishwasher, Dryer, Window Coverings, Storage Shed, Stove



































