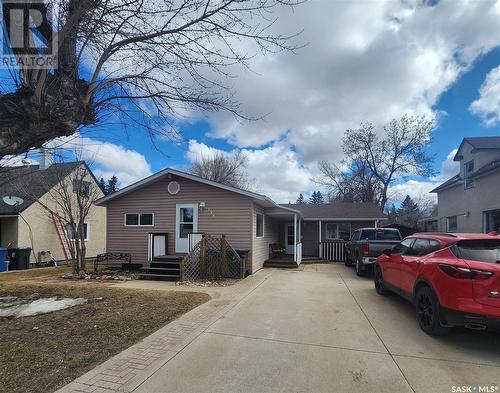Property Information:
This 3 bedroom, 2 bath bungalow is located on the east side of Melville within walking distance to schools and parks. The main floor is spacious and open with just over 1300 square feet of living space. The kitchen is open to the dining and living areas and features 4 appliances, tonnes of cabinet and counter space, and an island with a stove built into it. Down the hall, you'll find a bonus area/sitting room, 3 bedrooms, and a 4 pc bath. The partial basement is finished with a family room, 2 pc bath/laundry area, and tonnes of storage space. Off the kitchen is access to the nicely landscaped back yard. It's fully fenced with a spacious deck complete with privacy screens, separate firepit area, and 2 sheds. The double concrete driveway out front allows for plenty of parking. The 432 sq. ft addition was completed in 2005. Updates include: Shingles (2019), flooring, siding, windows, furnace (2005). (id:27)
Building Features:
-
Style:
Detached
-
Building Type:
House
-
Architectural Style:
Bungalow
-
Basement Development:
Finished
-
Basement Type:
Partial
-
Floor Space:
1328 Square Feet
-
Heating Type:
Forced air
-
Heating Fuel:
Natural gas
-
Appliances:
Washer, Refrigerator, Dishwasher, Dryer, Freezer, Window Coverings, Storage Shed, Stove










































