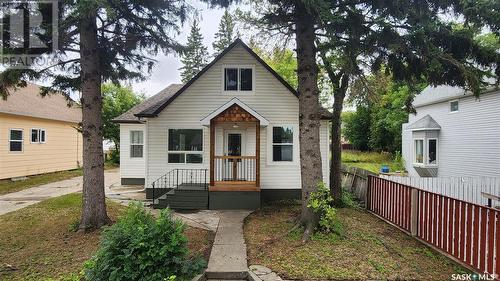Property Information:
Located on the East side of Melville this completely renovated 1384 sq. ft. 4 bedroom, 2 bath home is a must see. It has undergone a complete transformation from top to bottom. As you enter the home you'll walk into a good sized entry complete with laundry. The kitchen features black cabinetry, butcher block countertops, stainless appliances and a walk-in pantry that's ready for you to customize. A bright living area opens to the dining area and a beautiful sunroom with direct access to the back deck. A bedroom with 3 pc. ensuite finish off the main floor. Head up the gorgeous custom staircase to the 2nd level where you'll find a space that can be used as an office or reading area, 4 pc. bath and 2nd bedroom. The basement is developed with 2 more bedrooms, utility room and storage room. Outside is a single car garage, long driveway that allows for plenty of parking and a spacious deck complete with privacy screen. The walls are primed waiting for you to choose your color, new windows, flooring, shingles, updated electrical, insulation, drywall, pex plumbing, custom basement barn door with shelving and the list goes on. (id:27)
Building Features:
-
Style:
Detached
-
Building Type:
House
-
Basement Development:
Finished
-
Basement Type:
Full
-
Floor Space:
1384 Square Feet
-
Heating Type:
Forced air
-
Heating Fuel:
Natural gas
-
Appliances:
Washer, Refrigerator, Dryer, Microwave, Stove



















































