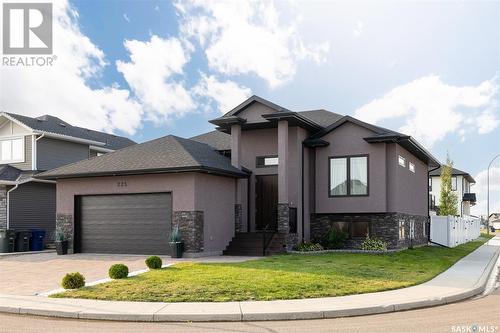Property Information:
Welcome to 225 Cowan Crescent on a quiet crescent and a corner lot in Martensville .This beautiful home has 1430 Sq/ ft on the main level with a lot of natural light. A Gorgeous kitchen with island and granite countertops, S.S appliances , gas stove . Large living and dining room with Hardwood flooring . Main floor laundry , Primary bedroom with 4 pc en suite and a large walk in closet and 2 more bedrooms and a 4 PC Bath complete the main floor. Moving down stairs a large family room, a games room, and 2 large bedrooms , 5 pc Bath with heated floors and large storage room . 22x 24 garage insulated and boarded with pluming for a gas heater. The yard is totally landscaped , 10 x 20 deck, a fire pit . Central Air, underground sprinklers, interlocking brick driveway for 3 cars . Close to schools ,parks and walking trails , don't miss this beautiful home. (id:27)
Building Features:
-
Style:
Detached
-
Building Type:
House
-
Architectural Style:
Bi-level
-
Basement Development:
Finished
-
Basement Type:
Full
-
Floor Space:
1430 Square Feet
-
Heating Type:
Forced air
-
Heating Fuel:
Natural gas
-
Cooling Type:
Central air conditioning
-
Appliances:
Washer, Refrigerator, Dishwasher, Dryer, Microwave, Window Coverings, Garage door opener remote, Stove














































