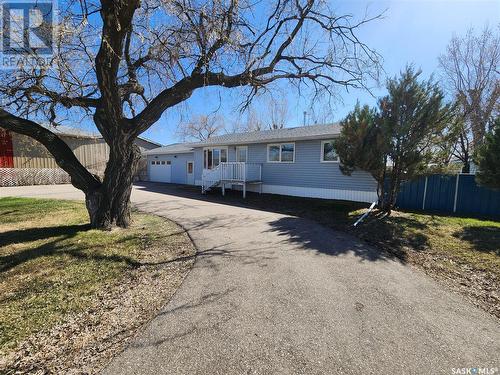Property Information:
PRICED TO SELL! This amazing property sits on a huge lot, has had many updates and is located in the vibrant community of Lampman just steps away from the school. You enter the home and are immediately greeted with a spacious, bright living room with vinyl plank flooring and large bay window. The kitchen has ample white cabinetry, a large island and room for a large kitchen table. From the dining room there are garden doors leading directly to the deck overlooking the fully fenced (metal) park-like backyard that boasts mature trees, a large 12' x 20' shed and RV parking. Three spacious bedrooms plus a 4 piece bathroom complete this level. The basement is finished and has a large family room with recessed lighting. Another three piece bathroom, laundry/utility room, bedroom and large den complete this level. A single attached garage and large breezway completes this perfect package. Are you the next family to love it? (id:27)
Building Features:
-
Style:
Detached
-
Building Type:
House
-
Architectural Style:
Bungalow
-
Basement Development:
Partially finished
-
Basement Type:
Partial
-
Floor Space:
1040 Square Feet
-
Heating Type:
Forced air
-
Heating Fuel:
Natural gas
-
Cooling Type:
Central air conditioning
-
Appliances:
Washer, Refrigerator, Dishwasher, Dryer, Microwave, Window Coverings, Garage door opener remote, Storage Shed, Stove

































