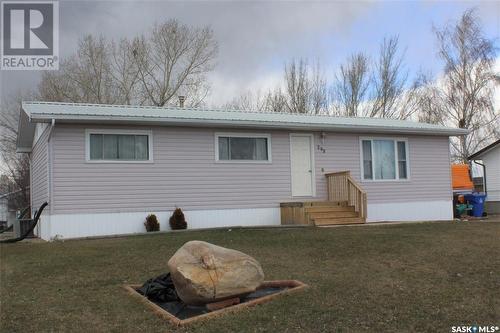Property Information:
This GEM is located in the charming community of Lampman, close to both the rink and swimming pool. You enter the home directly into a large bright living room. From there you have a spacious kitchen that opens to the dining room. Ample cupboards for storage and built in display shelves in the dining area make it a must see! Completing this floor is a 4 piece bathroom, a master, two more nicely sized bedrooms, and main floor laundry. The basement, other than than a three piece bath awaits your personal touch and development. The back yards boasts a lovely deck, garden area, shed, and there is still loads of room for you to build a garage! The exterior is in beautiful shape with vinyl siding and pvc windows. A must see! (id:27)
Building Features:
-
Style:
Detached
-
Building Type:
House
-
Architectural Style:
Bungalow
-
Basement Development:
Unfinished
-
Basement Type:
Full
-
Floor Space:
1152 Square Feet
-
Heating Type:
Forced air
-
Heating Fuel:
Natural gas
-
Cooling Type:
Central air conditioning
-
Appliances:
Washer, Refrigerator, Dryer, Storage Shed, Stove































