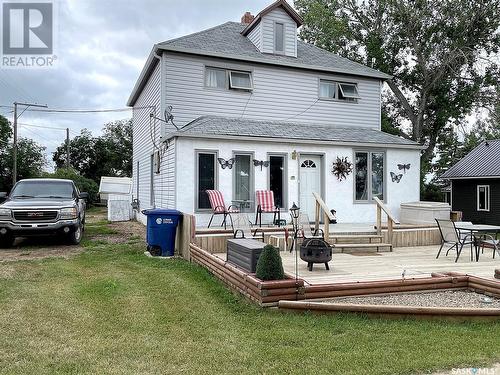Property Information:
Hurry to view this character 2 storey house situated in the Town of Lafleche!! There is lots of room in this home and with nice upgrades to the kitchen such as cabinets, countertops and flooring - this could be the house you so desire, so book your viewing today! With a huge backyard and decks on the front and back of the house you may find yourself spending most of your time outdoors. Lafleche has much to offer like a library, recently upgraded water treatment plant, grocery store, autobody shop, restaurants, K-12 school, rinks, bank and much, much more. (id:27)
Building Features:
-
Style:
Detached
-
Building Type:
House
-
Air Conditioning:
Yes
-
Architectural Style:
2 Level
-
Basement Development:
Partially finished
-
Basement Type:
Full
-
Floor Space:
1893 Square Feet
-
Heating Type:
-
Heating Fuel:
Natural gas
-
Cooling Type:
Window air conditioner
-
Appliances:
Washer, Refrigerator, Dishwasher, Dryer, Microwave, Freezer, Window Coverings, Storage Shed, Stove





























