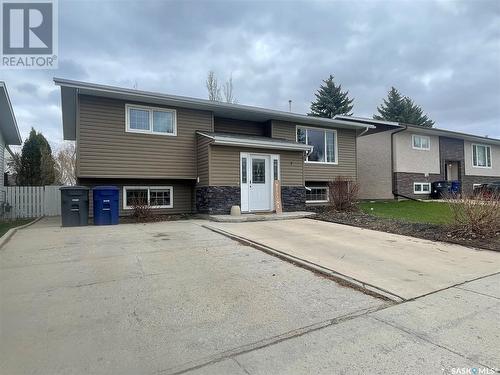Property Information:
Located on a quiet crescent of Hahn in the growing neighbourhood of Rosedale, this home is cozy and bright with modern finishings. With its a location close to baseball diamonds, parks, the Motherwell Damn this is a very family friendly location. This bi-level home has a nice porch added onto the front. Heading to the main floor there is a great sized family room that opens up to the kitchen. The kitchen has fresh white cabinets and plenty of counter space. The garden doors open to the tiered deck. On this level there are 2 bedrooms, both great sizes and 4pc bath. The basement has 2 more bedrooms and s 4pc bathroom. There is a living room, office space and utility room in the basement as well. You will love the bright windows in the basement all above grade. This home has had many updates over the years, offers central air and is fully fenced! Call today to view this great home! (id:7525)
Building Features:
-
Style:
Detached
-
Building Type:
House
-
Architectural Style:
Bi-level
-
Basement Development:
Finished
-
Basement Type:
Full
-
Floor Space:
1074 Square Feet
-
Heating Type:
Forced air
-
Heating Fuel:
Natural gas
-
Appliances:
Washer, Refrigerator, Dishwasher, Dryer, Stove




































