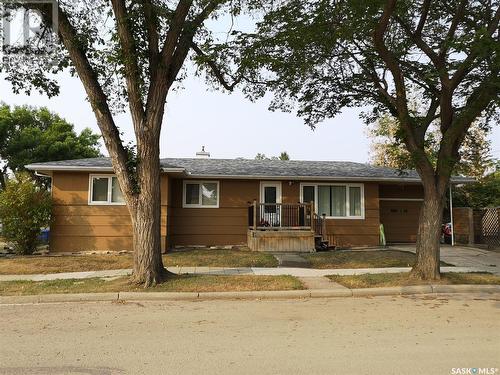Property Information:
400 4th Ave West, Kindersley. Great family home with a really great location! This 1140 square foot bungalow is situated on a corner lot just steps away from the Elementary school, outdoor rink and parks! The main level offers a newer updated kitchen, dining area, living room, 3 bedrooms and a 4 piece main bath. The primary bedroom features built in cabinets plus a closet. The basement is a cozy space with family room, a 4th bedroom with large closet, a 3 piece bath with custom shower, laundry/utility room and plenty of storage space! Features to this home include new windows on the main level, original hardwood throughout most of the home, newer furnace, shingles and single attached garage. Call today for more information and to schedule your private tour! (id:7525)
Building Features:
-
Style:
Detached
-
Building Type:
House
-
Architectural Style:
Bungalow
-
Basement Development:
Finished
-
Basement Type:
Full
-
Floor Space:
1140 Square Feet
-
Heating Type:
Forced air
-
Heating Fuel:
Natural gas
-
Appliances:
Washer, Refrigerator, Dishwasher, Dryer, Hood Fan, Storage Shed, Stove
































