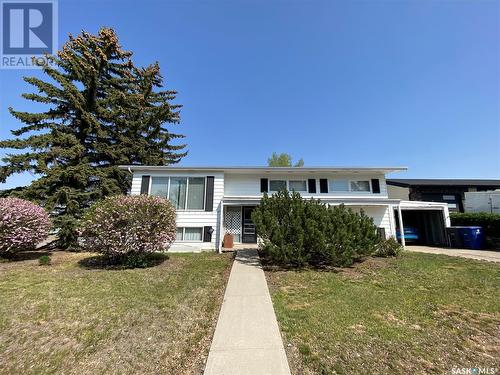Property Information:
2 Churchill Place, Kindersley. Large 1320 sq.ft bi-level home in a quiet cul-de-sac, close to the middle school and highschool and just a short walk to downtown! This property has great space- 6 bedrooms and 4 bathrooms! The large living room is off the front of the home. The kitchen and dining space are to the back with access to the large covered deck and a view to the yard! Down the hall you will find three bedrooms, the master offering a 3 piece ensuite. Completing the main level is a main bath - 5 piece with double sinks! The basement has a cozy family room with bar. Three bedrooms are down the hall- one of these offering another ensuite (2piece). The laundry room is a nice size with sink, storage and is in with another 4 piece bath as well. This home offers plenty of storage space, central vac, newer water heater, a 1 car attached garage, oversized shed in the back and is situated on an oversized corner lot! Call today for more information and to schedule your viewing! (id:7525)
Building Features:
-
Style:
Detached
-
Building Type:
House
-
Air Conditioning:
Yes
-
Architectural Style:
Bi-level
-
Basement Development:
Finished
-
Basement Type:
Full
-
Floor Space:
1320 Square Feet
-
Heating Type:
Forced air
-
Heating Fuel:
Natural gas
-
Cooling Type:
Window air conditioner
-
Appliances:
Washer, Refrigerator, Dishwasher, Dryer, Freezer, Window Coverings, Storage Shed, Stove































