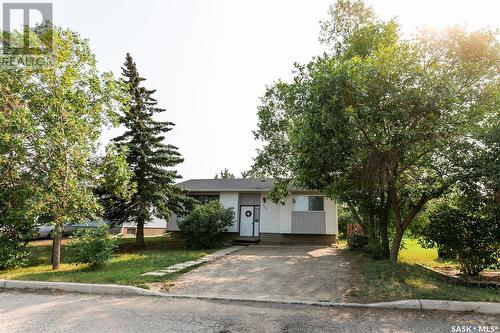Property Information:
This is a must see. Extensive renovations. Lovely starter home, revenue property or retirement spot! 4 beds, 1 beautifully renovated main floor 4 pc. bath, 3 main floor bedrooms, primary is a good size (10 ft. x 14 ft.). Recent Kitchen renovation that includes newer cabinets, counter top, appliances, flooring. The windows, shingles, deck, fence, water heater, furnace, trim, light fixtures, interior doors have been updated.The lower level offers you a fourth bedroom, newer vinyl plank flooring, utility room with storage and laundry. Built in 1977, main floor is 1016 sq. ft. Private , fenced back yard with a newer wood deck. 2023 tax levy: $1860.84 Kerrobert has a proposed pavement levy, buyer should consult with the Town of kerrobert as to how this may apply to this property. Information supplied by owners and SAMA, buyer and / or buyer's agent should verify all information (id:7525)
Building Features:
-
Style:
Detached
-
Building Type:
House
-
Architectural Style:
Bungalow
-
Basement Development:
Finished
-
Basement Type:
Partial
-
Floor Space:
1016 Square Feet
-
Heating Type:
Forced air
-
Heating Fuel:
Natural gas
-
Appliances:
Washer, Refrigerator, Dishwasher, Dryer, Hood Fan, Stove
































