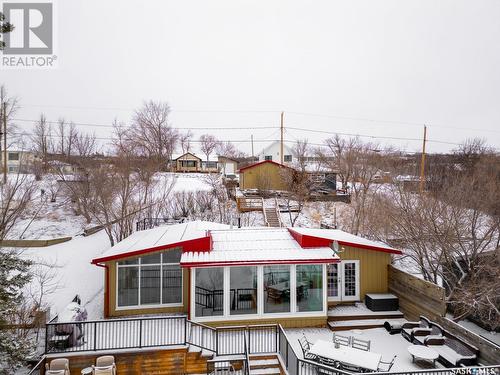Property Information:
Whether you're seeking a weekend getaway or a year-round residence, this well-maintained lakefront property at Kannata Valley offers the perfect blend of relaxation and recreation. Inside you will find an open-concept layout that connects the living, dining, and kitchen. The abundant large windows allow ample natural light to the interior. The well-designed kitchen features a sit-up island, stainless steel appliances, a gas stove, white cabinetry, and a glass tile backsplash, an ideal space for the chef in the family. Additional features include a stacked stone gas fireplace and gorgeous vaulted ceilings. As we move down the hall we find the 3 bedrooms, as well as the 2 bathrooms. The master bedroom has patio doors allowing access to the deck but also providing a great view of the lake. The main bath features a glass vanity, a claw tub, and a separate shower. The front of the home is perfect for entertaining guests or simply unwinding in style. The multiple front decks create expansive outdoor spaces that offer the perfect vantage point of the lake views. Additionally, there is direct access to the water's edge, where you can enjoy a variety of water activities if you desire. There are 2 sheds and a nice sized garage to store toys or seasonal items. The current owners have done some remodeling which includes enclosing the previous 3-season sunroom and adding windows to make it 4 seasons, an extra 3rd bedroom, and 2 pce bathroom, The flooring was replaced with the current vinyl plank flooring, as well as resurfacing the front decks. The top level has been replaced with composite and the lower ones with painted pressure-treated wood. Don't miss the opportunity to own this exquisite lakefront property and make your dream of waterfront living a reality. (id:27)
Building Features:
-
Style:
Detached
-
Building Type:
House
-
Architectural Style:
Bungalow
-
Basement Development:
Not Applicable
-
Basement Type:
Crawl space
-
Fireplace Fuel:
Gas
-
Fireplace Type:
Conventional
-
Floor Space:
1143 Square Feet
-
Heating Type:
Forced air
-
Heating Fuel:
Natural gas
-
Cooling Type:
Central air conditioning
-
Appliances:
Washer, Refrigerator, Dishwasher, Dryer, Hood Fan, Storage Shed, Stove


















































