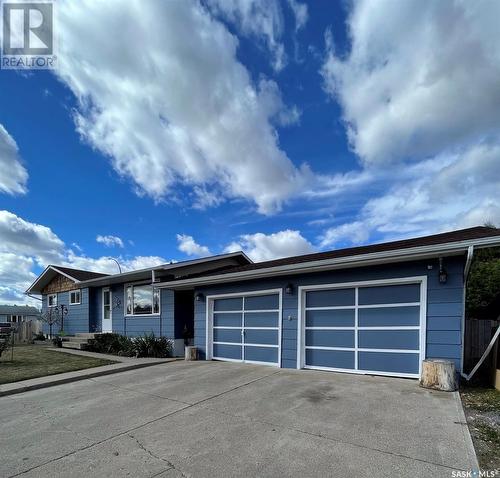Property Information:
Welcome to This Family home with fully fenced back and side yard with privacy fence and the play centre is included. 708 Birch crescent in Hudson Bay,SK. Has 3 bedrooms up home and has had many updates and is move in ready. The home was just painted outside and has new shakes on the gables this year. A full updated bath on the main level and we also have a 3 pc bath laundry in the lower lever. Down there we also have an office, storage, and recreation room has new carpet. The attached garage with a walkway between is a 24’ x 24’ double garage and has a pellet stove for heat and an electric wall heater for this garage/man cave and work area. Fully insulated and drywalled. This home is Located in a great residential area in a quiet crescent. We have central air, and the appliances included, Seller is willing to sell with some furniture as well. Lets set up your viewing today! (id:27)
Building Features:
-
Style:
Detached
-
Building Type:
House
-
Architectural Style:
Bungalow
-
Basement Development:
Finished
-
Basement Type:
Full
-
Floor Space:
980 Square Feet
-
Heating Type:
Forced air
-
Heating Fuel:
Natural gas
-
Cooling Type:
Central air conditioning
-
Appliances:
Washer, Refrigerator, Satellite Dish, Dryer, Humidifier, Window Coverings, Garage door opener remote, Hood Fan, , Storage Shed, Stove











































