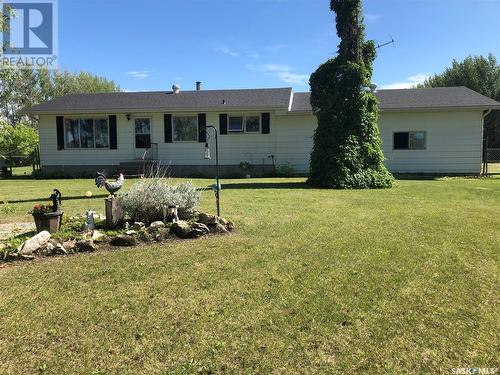Property Information:
Price adjustment! Beautiful acreage minutes from the town of a Hudson Bay. This property is the perfect starter acreage. Just over 1000sq’ home, a 2 car attached garage, insulated shop, barn and a few sheds. Surrounded by a shelter belt of mature trees. Lots of perennials beautify the yard and a large garden space. This 2 bedroom up and one down, the home has the laundry on the main level. Lots of storage space , deep well has a submissive pump 2 years old with a reverse osmosis water system. Septic to pump out, oil furnace for heat. Natural gas runs right by the property as well. Hot water heater 2018. This 3.62 property might make the perfect place to call home! $185 for power & heat per month each. New shingles 2022 & painted inside. Fridge,stove,washer,dryer and central vac included. Call today to set up your viewing! (id:27)
Building Features:
-
Style:
Detached
-
Building Type:
House
-
Architectural Style:
Bungalow
-
Basement Development:
Partially finished
-
Basement Type:
Full
-
Floor Space:
1040 Square Feet
-
Heating Type:
Forced air
-
Heating Fuel:
Oil
-
Appliances:
Washer, Refrigerator, Dryer, Garage door opener remote, Hood Fan, Central Vacuum, Storage Shed, Stove












































