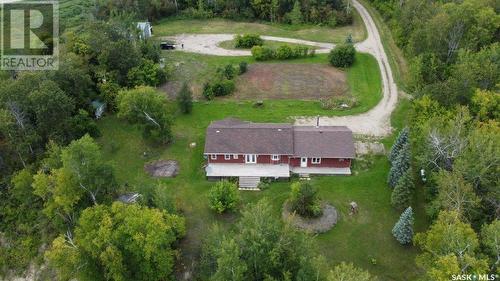Property Information:
Enjoy listening to the ripples of the red river & morning calls from nature and maybe your barn rooster in this 2009 three-bedroom home. This home is nestled amongst the mature trees. Enjoy looking out at your beautiful garden and yard to the North and maybe catch the Northern lights. This home has Just over 2100 sq’ of one level living to offer. The main bedroom has a view of the back yard and river. With the main bedroom we have a 3 pc bath and walk in closet, it is perfect. There is also a main bath centrally located to the other 2 bedrooms. Also we have another 2 pc bath with laundry.This home has large family room with wood stove and a living room. This Might be the acreage! We have ample kitchen cupboards & a working island, pantry. French doors enter onto your south deck overlooking the Red Deer River from the dining. It’s priced to sell! This home has an attached insulated, wired garage which also has a storage room for all that garden preserves in it. outside we have a large shop 28x42’ with 13’ height insulated wired with a 7’x42 lean to one the North side, animal shelter, water access comes from a well and lines go out to the barn yard. 13.24 acres could be yours! Give me a call and we can take the scenic drive down the well trees lane to what maybe your next journey. (id:27)
Building Features:
-
Style:
Detached
-
Building Type:
House
-
Architectural Style:
Bungalow
-
Fireplace Fuel:
Wood
-
Fireplace Type:
Conventional
-
Floor Space:
2122 Square Feet
-
Heating Fuel:
Propane
-
Appliances:
Refrigerator, Dishwasher, Stove




















































