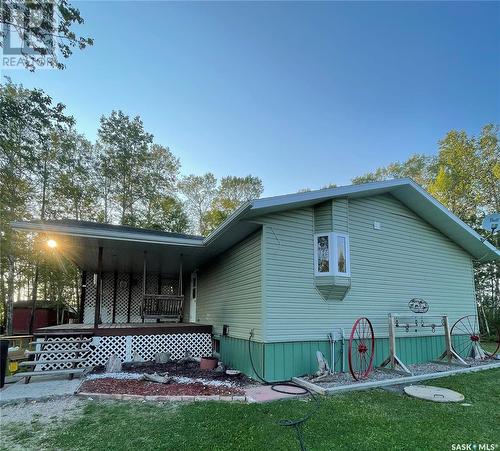Property Information:
NEW PRICE!….35 acres with a great 3 bedroom, two bathrooms with soaker deep jet tub in the upstairs bathroom, The open kitchen dining room has plenty of refaced light pine cupboards, and a separate pantry, a roomy front door entrance with closet space. All appliances included. Fridge, stove, washer, dryer, BI dishwasher, BI microwave/fan. The entertainment space downstairs has a natural wood fireplace in the rec room and lots of games area plus room for a small office area. The large bedroom and bath down there is perfect for guests or that teenager. We also have a Cold storage room, a laundry room in the basement in service area with water system which has softener, Home has oil furnace heat with the tank outside. Weeping tile, dry basement. Back to upstairs Lets not forget the covered back entrance deck and area where a hot tub once was complete with the power source, the pilings were put there to make a good base. The home has a shallow 36 inch well is good water. Outside enjoy the fire pit in a secluded yard and watch for the northern lights to dance! The 32’x36’ Shop/ garage has mezzanine over half, with the one side having a 16 foot ceiling. We have 2 overhead doors and has infloor electric heat. The RV parking port at back of shop is great for your toys. Also a separate smaller workshop which has small heater, the barn has basic power in it for lights. A water bowl and 2 animal shelters and a storage grain bin complete the farm livestock which can pasture on the fully fenced land which is organic. We have a storage shed plus a couple garden sheds to complete your gardening tools needs. Pack the bags and the animals this is the perfect place for it all. Call to set up your viewing! This home is for sale and not available for rent. (id:27)
Building Features:
-
Style:
Detached
-
Building Type:
House
-
Architectural Style:
Bungalow
-
Basement Development:
Finished
-
Basement Type:
Full
-
Fireplace Fuel:
Wood
-
Fireplace Type:
Conventional
-
Floor Space:
1044 Square Feet
-
Heating Type:
Forced air
-
Heating Fuel:
Oil
-
Appliances:
Washer, Refrigerator, Satellite Dish, Dishwasher, Dryer, Microwave, Freezer, Window Coverings, Garage door opener remote, Storage Shed, Stove




















































