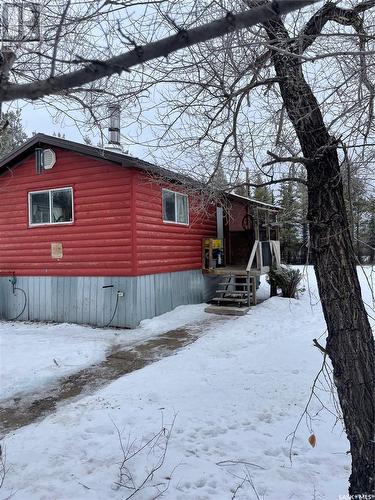Property Information:
New Price! Surrounded by a shelter belt and Located Northwest of Hudson Bay minutes from town this 4.55 acre property would make a great holiday getaway retreat! It is located closed to the provincial forest with lots of great hunting and ample nature to enjoy. For the avid snowmobile it is very close to the route number 66 snowmobile Trail. This property would also make a great starter home. You can live in it as is or move your own modular home or add onto this house for more space with all the outdoor buildings and it’s great shelter belt, it is perfect spot that you can build your life and call at home. Currently the owner hauls his water with a tank and transfers water into the stationary tank, but there is a well on site that could be hooked up. The septic is a holding tank. Hudson Bay has so much to offer from beautiful nature, great hunting all the amenities that one needs a pre K to 12 school in 2015, a hospital with doctors & two nurse practitioners, a library, RCMP barracks, skating arena, curling rink are just a few. Hudson Bay is a farming & mill community which is very family oriented. Give me a call to set up your viewing to see if this is your next new home. (id:27)
Building Features:
-
Style:
Detached
-
Building Type:
House
-
Architectural Style:
Bungalow
-
Basement Development:
Not Applicable
-
Basement Type:
Crawl space
-
Floor Space:
448 Square Feet
-
Heating Fuel:
Electric
-
Appliances:
Refrigerator, Microwave, Window Coverings, Storage Shed, Stove












































