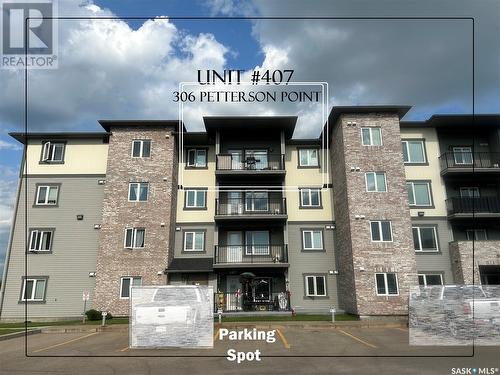Property Information:
How Adorable is THIS Condo? If you are single or a couple looking for a perfectly perfect home then look no Further. This condo is on the TOP FLOOR (VERY Quiet and soundproof). There is a sizable bedroom PLUS Den (double glass doors to separate), a nice sized Open Kitchen/Livingroom with nice big windows (Bright and Sunny) and the kitchen has been completed with warm colored wood cabinetry and includes a full appliance package (fridge, stove, built-in dishwasher, and washer/dryer). The 4 piece bathroom has openings to both the main living space as well as direct access to the bedroom. This condo is overlooking the city scape and parking lot (parking space is located directly below). It is also close to the elevator for quick access as well. The deck is a great size (large enough for a bit of furniture, BBQ and even storage. Call Today to View. (id:27)
Building Features:
-
Style:
Apartment
-
Building Type:
Apartment
-
Air Conditioning:
Yes
-
Architectural Style:
-
Floor Space:
698 Square Feet
-
Heating Type:
Baseboard heaters
-
Cooling Type:
Wall unit
-
Appliances:
Washer, Refrigerator, Dishwasher, Dryer, Microwave, Window Coverings, Stove



































