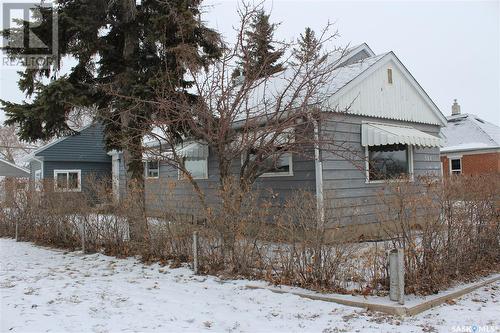Property Information:
Spacious 1700 sq ft 2 Bedroom Bungalow on large corner lot close to down town. This home has excellent potential and is zoned for a home based business. Open floor plan with all rooms a good size. Improvements in the last few years include shingles, soffit and fascia, new tub surround and window in main bath. Energy efficient lennox furnace approx. 13 years old. Bright white kitchen with stainless steel appliances. Large game room on main floor could be converted to a spacious master bedroom or gym. Basement is partially developed with one bedroom, 3/4 bath, utility and lots of storage. Private fenced back yard. Single detached garage. Cental air. 5 appliances. (id:27)
Building Features:
-
Style:
Detached
-
Building Type:
House
-
Architectural Style:
Bungalow
-
Basement Development:
Partially finished
-
Basement Type:
Partial
-
Floor Space:
1700 Square Feet
-
Heating Type:
Forced air
-
Heating Fuel:
Natural gas
-
Cooling Type:
Central air conditioning
-
Appliances:
Refrigerator, Dishwasher, Window Coverings, Stove





















