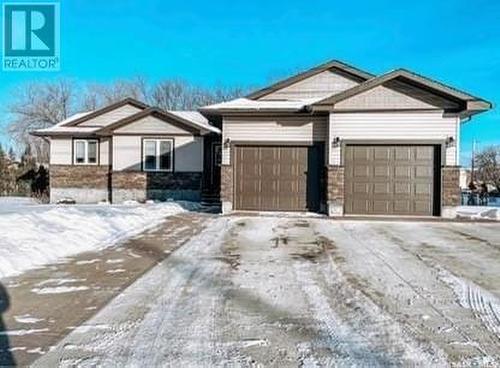
701 Sumner STREET, Esterhazy, Saskatchewan, S0A 0X0
$485,000MLS® # SK961786

House For Sale In Esterhazy, Saskatchewan
4
Bedrooms
3
Baths
-
105x150
Lot Size
Property Information:
Top notch home. Top notch location. Top notch price. Welcome to 701 Sumner St, a custom built home, carrying a reputable builder name. Over 1600 sqft on the main floor plan. Vaulted ceilings with oversized windows allows for brilliant natural light. Fully finished basement providing a large rec room area for the kids, or your own personal gym. A double corner lot with back lane access, concrete driveway allows for ample parking space, for vehicles and toys. 2 car attached, heated garage. Fenced yard with 2 tier deck, complete with sunken in hot tub. Close proximity to school, pool, and hockey rink, this is the ultimate family home! (id:27)
Building Features:
- Style: Detached
- Building Type: House
- Architectural Style: Bungalow
- Basement Development: Finished
- Basement Type: Full
- Floor Space: 1603 Square Feet
- Heating Type: Forced air
- Heating Fuel: Natural gas
- Cooling Type: Central air conditioning
- Appliances: Washer, Refrigerator, Dishwasher, Dryer, Window Coverings, Garage door opener remote, Stove
Property Features:
- OwnershipType: Freehold
- Property Type: Single Family
- Bedrooms: 4
- Bathrooms: 3
- Built in: 2012
- Features: Treed, Rectangular, Sump Pump
- Fence Type: Fence
- Floor Space (approx): 1603.00 Square Feet
- Irregular: Yes
- Landscape Features: Lawn
- Lot Frontage: 105.0 Feet
- Lot Size: 105x150
- Structure Type: Deck
- Parking Type: Attached garage, Parking Spaces
- No. of Parking Spaces: 6
Rooms:
- Playroom Basement Level 5.18 m x 7.62 m 17.00 ft x 25.00 ft
- Family Basement Level 5.49 m x 6.71 m 18.00 ft x 22.00 ft
- Other Basement Level 5.79 m x 4.88 m 19.00 ft x 16.00 ft
- Bedroom Basement Level 3.78 m x 3.05 m 12.42 ft x 10.00 ft
- Bathroom Basement Level 3.35 m x 1.65 m 11.00 ft x 5.42 ft
- Utility Basement Level 3.10 m x 5.08 m 10.17 ft x 16.67 ft
- Kitchen Main Level 4.65 m x 3.61 m 15.25 ft x 11.83 ft
- Dining Main Level 3.48 m x 4.09 m 11.42 ft x 13.42 ft
- Living Main Level 5.03 m x 5.33 m 16.50 ft x 17.50 ft
- Foyer Main Level 3.33 m x 2.03 m 10.92 ft x 6.67 ft
- Primary Bedroom Main Level 3.96 m x 3.96 m 13.00 ft x 13.00 ft
- Bathroom Main Level 1.68 m x 2.39 m 5.50 ft x 7.83 ft
- Bedroom Main Level 3.25 m x 3.25 m 10.67 ft x 10.67 ft
- Bedroom Main Level 3.25 m x 3.25 m 10.67 ft x 10.67 ft
- Bathroom Main Level 1.73 m x 2.57 m 5.67 ft x 8.42 ft
- Laundry Main Level 1.65 m x 1.80 m 5.42 ft x 5.92 ft
Courtesy of: Royal LePage Premier Realty
This listing content provided by REALTOR.ca has been licensed by REALTOR® members of The Canadian Real Estate Association.
Additional Photos





















