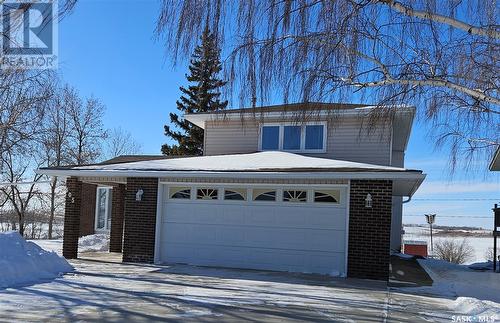Property Information:
Welcome to your dream home in the quiet and peaceful community of Cudworth, located within commuting distance to Saskatoon. Prepare to be captivated by this beautiful 2-storey house, combining contemporary and traditional elements. Boasting 3 bedrooms and 2 1/2 baths, this spacious home spans 1980 sq ft, offering ample room for comfortable living. As you step outside, you'll be greeted by an awe-inspiring park-like view that will take your breath away and create a serene atmosphere. The property also includes an additional workshop, perfect for those who enjoy DIY projects or need extra space for their hobbies. With its generous dimensions and stylish features, this home is sure to impress even the most discerning buyer. If you're interested in experiencing the beauty of this gem firsthand, I recommend contacting your favorite Realtor today to schedule a viewing. (id:27)
Building Features:
-
Style:
Detached
-
Building Type:
House
-
Architectural Style:
2 Level
-
Basement Type:
Full
-
Fireplace Fuel:
Electric, Gas
-
Fireplace Type:
Conventional, Conventional
-
Floor Space:
1980 Square Feet
-
Heating Type:
Forced air
-
Heating Fuel:
Natural gas
-
Appliances:
Washer, Refrigerator, Dishwasher, Dryer, Microwave, Window Coverings, Garage door opener remote, Storage Shed, Stove
















































