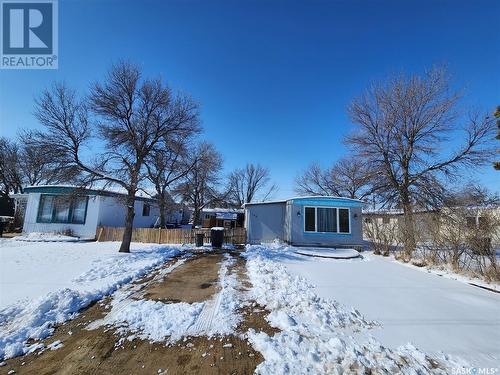Property Information:
Looking for affordable living? This updated mobile home located on a good sized lot in the quiet town of Caronport might be just the place you are looking for. This mobile home has a covered deck that leads to a good sized porch right at the entrance. Coming into the home you are greeted by an updated and open concept living area. You will love the spacious living area with an updated kitchen. Heading down the hall we have a large bedroom, laundry area and a spacious 3 piece bathroom! At the end of the hall we have a spacious primary bedroom. The huge fenced yard is sure to be a favourite - so much space for kids to play or pets to run! There is also a small playhouse and an oversized shed. Located only 15 minutes from Moose Jaw. Whether you are looking for your first home or to downsize this is a great option! Call today to book your showing! (id:27)
Building Features:
-
Style:
Mobile
-
Building Type:
Mobile Home
-
Architectural Style:
Mobile Home
-
Basement Development:
Not Applicable
-
Basement Type:
Crawl space
-
Construction Style - Other:
Modular
-
Floor Space:
993 Square Feet
-
Heating Type:
Forced air
-
Heating Fuel:
Natural gas
-
Appliances:
Washer, Refrigerator, Dryer, Window Coverings, Hood Fan, Storage Shed, Stove





























