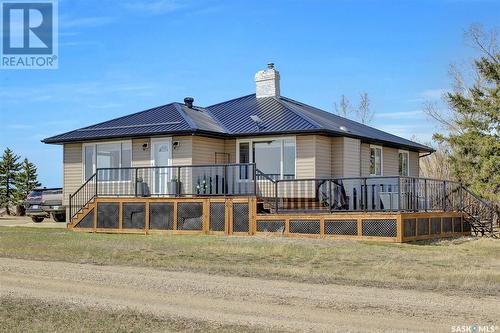Property Information:
Country living and hobby farm only 13 km from Regina! Water supply is public water line ! This beautiful 1370 sq ft bungalow on 12.44 acres features loads of natural light and a renovated main floor and band new fully finished basement. The yardsite has 3 dugouts, a large garden, a double garage, multiple sheds, 3 animal enclosures, a steel grain bin, a large deck with a swimming pool, and a quonset. Several upgrades have been done over the past couple of years, including fully finished basement with 2 bedroom and 1 bathroom (2023), a new oil tank (2016), tin roof on the main house (2016), power to all the out buildings, fenced animal enclosures (2018), 2-tiered deck with upgraded railing, extra insulation blown in (2019), new tin roofs on the animal enclosures (2021) and the entrance archway (2021), a new swimming area (2020). The swimming area area features a 16x32 pool, a hot tub plus a massive deck area for rest and relaxation. For hobby farmers, this property offers 3 animal shed with fenced areas, small pastures, and garden area. Right along the Hwy No 6, only 13 km to Regina Ring road. (id:27)
Building Features:
-
Style:
Detached
-
Building Type:
House
-
Architectural Style:
Bungalow
-
Basement Development:
Finished
-
Basement Type:
Full
-
Fire Protection:
Alarm system
-
Floor Space:
1370 Square Feet
-
Heating Type:
Forced air
-
Heating Fuel:
Oil
-
Cooling Type:
Central air conditioning
-
Appliances:
Washer, Refrigerator, Satellite Dish, Dishwasher, Dryer, Microwave, Alarm System, Freezer, Window Coverings, Garage door opener remote, , Storage Shed, Stove




















































