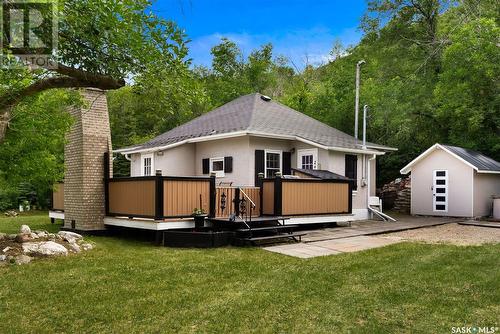Property Information:
Welcome to 247/248 B-Say-Tah Rd – A CHARMING, SOLID, AND WELL-MAINTAINED WATERVIEW COTTAGE ON 2 DRIVE-ON LOTS WITH DIRECT ACCESS TO THE LAKE!. A great Lakeview opportunity that is minutes from all Fort Qu’Appelle amenities, B-Say-Tah point, and the Echo Provincial Park. Property features a beautiful, oversized and sturdy front deck made of treated lumber offers great views of Echo Lake and features an impressive, custom-built brick and tindlestone FIREPLACE that has been built on five 12 foot piles. This once 1930’s train station turned cabin, offers 2 bedrooms, a 3-piece bath (tub) with new toilet and sink, a spacious living room, and fully outfitted kitchen in over 700 sf of space. The kitchen and bathroom floors are tiled. The cabin also includes front and side enclosed porches. The cottage sits on an insulated concrete crawl space that houses the water heater and pressure pump. There are 2 metal roofed sheds on the property – 1 wired for 110v electricity and intended to be turned into a guest house. There is an upper flat terraced area behind the cabin (access near the shed) that would make another good site for a guest cabin or upper deck which would have great views if the lake. The terrace could be extended twice as far back to the property line. The metal septic tank is 1400 gallons and the 65 foot well normally holds 45 feet of tested, safe-to-drink water. There is a road allowance right next to the 2 lots that extends down to the lake where a seasonal dock could be placed. Furnishings, dishes, bbq and deck furniture included. Please contact your Realtor to schedule a private tour. (id:27)
Building Features:
-
Style:
Detached
-
Building Type:
House
-
Architectural Style:
Bungalow
-
Basement Development:
Not Applicable
-
Basement Type:
Crawl space
-
Fireplace Fuel:
Wood
-
Fireplace Type:
Conventional
-
Floor Space:
712 Square Feet
-
Heating Fuel:
Electric
-
Appliances:
Refrigerator, Microwave, Window Coverings, Storage Shed, Stove











































