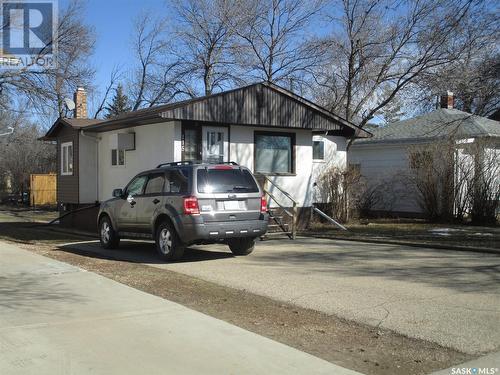
115 Empire ROAD, Assiniboia, Saskatchewan, S0H 0B0
$85,000MLS® # SK963192

House For Sale In Assiniboia, Saskatchewan
3
Bedrooms
1
Bath
-
5520.00 Square Feet
Lot Size
Property Information:
Clean, well maintained, and comfortable! This home is a rare find! Be welcomed into the spacious kitchen with ample cabinets and counters. Kitchen table is set into a nook that is bright and inviting. There is a higher counter that has seating as well. The living room has so much room for your entertaining and relaxing. Updated bathroom and most windows have been updated. Shingles done in 2020 as well as the Siding. Downstairs there is a family room, bedroom, and laundry room. An area was set up for a hairdresser so if this works for you for hairdressing or crafting or any of your hobbies that would be great! This property has the park across the street for you leisurely walks. Close to shopping as well. This is a must view property! (id:27)
Building Features:
- Style: Detached
- Building Type: House
- Air Conditioning: Yes
- Architectural Style: Bungalow
- Basement Development: Finished
- Basement Type: Full
- Floor Space: 840 Square Feet
- Heating Type: Forced air
- Heating Fuel: Natural gas
- Cooling Type: Wall unit
- Appliances: Washer, Refrigerator, Satellite Dish, Dryer, Window Coverings, Hood Fan, Storage Shed, Stove
Property Features:
- OwnershipType: Freehold
- Property Type: Single Family
- Bedrooms: 3
- Bathrooms: 1
- Built in: 1953
- Features: Treed, Lane, Rectangular, Double width or more driveway, Sump Pump
- Floor Space (approx): 840.00 Square Feet
- Landscape Features: Lawn
- Lot Frontage: 48.0 Feet
- Lot Size: 5520.00 Square Feet
- Structure Type: Patio(s)
- Parking Type: Parking Spaces
- No. of Parking Spaces: 2
Rooms:
- Laundry Basement Level 5.79 m x 3.96 m 19.00 ft x 13.00 ft
- Family Basement Level 5.08 m x 3.33 m 16.67 ft x 10.92 ft
- Den Basement Level 2.74 m x 3.33 m 9.00 ft x 10.92 ft
- Bedroom Basement Level 3.58 m x 3.66 m 11.75 ft x 12.00 ft
- Kitchen Main Level 4.80 m x 3.18 m 15.75 ft x 10.42 ft
- Living Main Level 5.77 m x 4.62 m 18.92 ft x 15.17 ft
- Bedroom Main Level 2.84 m x 2.97 m 9.33 ft x 9.75 ft
- Bedroom Main Level 3.45 m x 3.10 m 11.33 ft x 10.17 ft
- Bathroom Main Level - x -
- Porch Main Level 0.91 m x 1.60 m 3.00 ft x 5.25 ft
Courtesy of: Royal LePage Landmart
This listing content provided by REALTOR.ca has been licensed by REALTOR® members of The Canadian Real Estate Association.
Additional Photos












