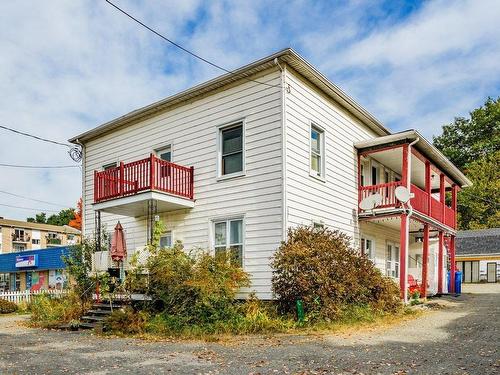Property Information:
This 5plex represents an exceptional investment opportunity! Ideally located near all amenities. It offers two 5 1/2s, one 3 1/2 and two 2 1/2s. Currently generating stable income. What's more, the size of the lot is a major asset, offering a variety of development possibilities. A detached garage is also located at the rear. You have the opportunity to optimize the heating system, which can translate into substantial savings. This building presents a unique opportunity to maximize the return on your real estate investment. A must-see!
Gross building revenues include rental values for unit 122 (owner-occupied) and storage space.
The owner occupant of unit 122 reserves the right to sign a lease with the purchaser for $1050/month, with Hydro costs (heating, energy, hot water) to be paid by the purchaser. His garage space will also be included in the lease.
Revenues shown take into account the $1,050/month rental value of the owner-occupied dwelling, as well as the storage space currently vacant and posted for rent at $450/month.
This sale is made without legal warranty of quality and at the buyer's risk.
The lease of the dwelling at 122, rue Principale Nord, which will be rented to the vendor, Mrs. Cécile Coutu, will be effective as of the date of the deed of sale and will be for an indeterminate term. In fact, only Mrs. Coutu may terminate the lease at her own discretion by giving the owner 3 months' written notice. The buyer hereby irrevocably waives his right to repossess the dwelling located at 122, rue Principale Nord, in accordance with article 1957 of the Civil Code of Québec. This undertaking will be provided for in the notarial deed.
Inclusions: According to leases.
Exclusions : According to the owner's leases, property and furnishings.
Building Features:
-
Basement:
Low (less than 6 feet), Unfinished
-
Driveway:
Asphalt
-
Foundation:
Poured concrete, Stone
-
Garage:
Detached, Single width
-
Lot:
Bordered by hedges
-
Parking:
Driveway, Garage
-
Proximity:
Highway, Park, Elementary school, High school
-
Roofing:
Asphalt shingles
-
Size:
31.0 x 54.6 Feet
-
Window Type:
Sliding, Guillotine
-
Heating System:
Hot water, Electric baseboard units
-
Heating Energy:
Electricity, Heating oil
-
Water Supply:
Municipality
-
Sewage System:
Municipality
Courtesy of: Royal LePage Évolution
Data provided by: Centris - 600 Ch Du Golf, Ile -Des -Soeurs, Quebec H3E 1A8
All information displayed is believed to be accurate but is not guaranteed and should be independently verified. No warranties or representations are made of any kind. Copyright© 2021 All Rights Reserved.
Sold without legal warranty of quality, at the buyer's own risk.










































