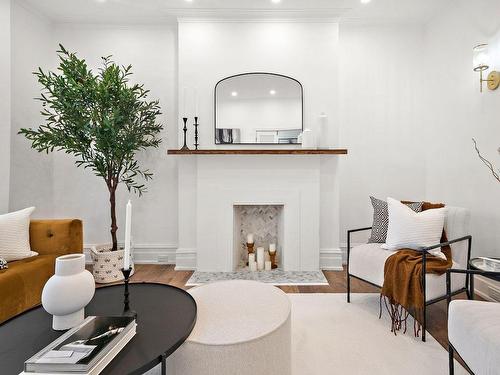Property Information:
Immediate double occupancy! Sold as a duplex or a single family house. As a house it offers 5 to 7 bedrooms! Exquisite Westmount duplex facing Westmount Park and Westmount Library not only is in a Great Location, it is Impeccably renovated from A-Z! Everything is NEW!. The main unit of the duplex is on 2 levels: first floor and half-basement. It offers 2 to 3 bedrooms depending on the configuration you choose. Each floor has 1100 sq. ft. of luxurious living space. Building is sold vacant, come and visit now! It is very rare to find a fully renovated property like this one! Walk Score = 89 Very Walkable Bike Score = 94 Biker's Paradise.
The building can be subdivided into 2 condominiums divided or undivided if you want to.
Exquisite Westmount duplex facing Westmount Park and Westmount Library not only is in a Great Location, it is Impeccably renovated from A-Z! Everything is NEW! The municipal taxes will be approximately 30% less +/- because this building was semi-commercial before and the request for a change in taxation has been made by the seller to the city of Westmount and we are awaiting the final amount from the city.
- Elastomer membrane roof 2020
- 2 french drains 2023
- 2 sumpumps 2023
- 2 new electrical panels 2023
- 3 new heat pumps 2022
- 2 new hot water tanks 2023
- 85% of the windows have been changed
1st Unit:
- Wood floors throughout the main unit
- Living room has a bay window and faux fireplace, can be a
third bedroom if needed.
- Kitchen offers,
- Wood cabinetry
- Quartz counter tops
- Full slab Quartz backsplash
- Waterfall Quartz counter top Island with breakfast bar
seating.
- Large dining room
- 4pcs bathroom and powder room on first floor have marble
flooring.
- second floor in the main unit offers a grand family room, bedroom, office, full bathroom, laundryroom and it's own separate entrance.
Upper 2nd Unit can be an excellent source of additional monthly income or additional space to accommodate a large family.
- Wood floors throughout the second unit
- Living room has a bay window and faux fireplace, can be a
third bedroom if needed.
- Large dining room.
- Kitchen offers,
- Wood cabinetry
- Quartz counter tops
- Full slab Quartz backsplash
- 4pcs bathroom has marble flooring.
Most errands can be done on foot. You have everything close by. Restaurants, cafes, groceries, pharmacies, hospitals , schools, daycares, parks, public transit, shopping and more...
Walk Score = 89 Very Walkable
Bike Score = 94 Biker's Paradise
Close by:
MUHC McGill University Hospital, Shriners Hospital...
Parks: Westmount Park, King George Park , Murray Hill Park ... Westmount Library, YMCA, Westmount Recreation Center, The Visual Arts Centre...
Schools: Westmount High School, Westmount Park Schools, Selwyn House, St-George, Roslyn School, Marianopolis College, Dawson College, International School of Montreal, Villa Maria,...
Public Transit:
- Vendome Metro sation (Orange line)
- Rail Lines
- Bus lines:
104 Cavendish
138 Notre-Dame-de-Grace
24 Sherbrooke
356 Lachine / YUL Aeroport / Des Sources
63 Girouard
90 Saint-Jacques
Sold AS IS with no legal warranty, at the risks and perils of the buyer(s)
Inclusions: Light Fixtures, curtains and blinds.
Building Features:
-
Style:
Duplex
-
Basement:
6 feet and more, Outdoor entrance, Finished basement
-
Floor Covering:
Wood, Ceramic, Marble, Laminate floor
-
Foundation:
Poured concrete, Concrete blocks, Concrete slab on ground
-
Kitchen Cabinets:
Wood
-
Lot:
Fenced
-
Property or unit amenity:
Wall-mounted heat pump
-
Proximity:
Highway, CEGEP, Daycare centre, Hospital, Metro, Park, Bicycle path, Elementary school, High school, Cross-country skiing, Commuter train, Public transportation, University
-
Renovations:
Heating, Kitchen, Electricity, Insulation, Floor, Plumbing, Roof covering, Bathroom, Basement
-
Roofing:
Elastomeric membrane
-
Size:
32.8 x 24.2 Feet
-
Topography:
Flat
-
Window Type:
Guillotine, Casement
-
Windows:
Aluminum, Wood, PVC
-
Heating System:
Electric baseboard units
-
Heating Energy:
Electricity
-
Water Supply:
Municipality
-
Sewage System:
Municipality






























































