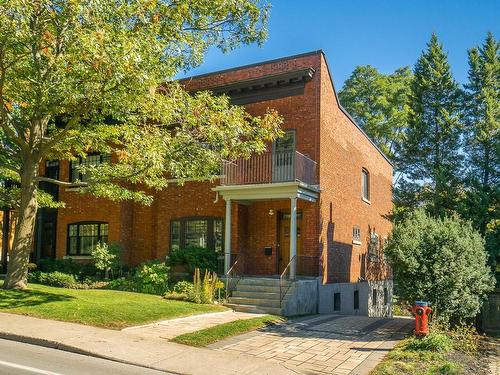Property Information:
Beautiful semi-detached home just a few steps to Murray Park. Sun-filled, 4+1 bedrooms, 3+1 bathrooms, indoor garage, long driveway, large garden, renovated and well maintained, ideal location for families.
***DECLARATIONS***
At the request of the LESSOR
*The minimum lease duration is 12 months.
*With any promise to lease, the LESSEE will have to acknowledge and signed the ANNEX A.
*The LESSEE must provide a reference letter to the satisfaction of the LESSOR and a credit check will be required.
*The LESSEE will provide the LESSOR prior to the occupancy, with a tenant insurance civil liability of a minimum of $3 000 000.
*Pets are not allowed in the dwelling.
*Smoking (any substance) is prohibited,
*The living area has been taken from assessment roll.
*Hydro cost is given as an indication, as the consumption of each LESSEE vary.
Inclusions: All the kitchen Appliances (Fridge, stove, dishwasher, kitchen hood) Washer, Dryer, All window treatments and blinds, All the light fixtures, Built-in banquette with cushions, All the mirrors in the bathrooms.
Building Features:
-
Style:
Semi-Detached
-
Basement:
6 feet and more, Outdoor entrance, Finished basement
-
Bathroom:
Ensuite bathroom
-
Driveway:
Paving stone
-
Fireplace-Stove:
Wood fireplace
-
Garage:
Attached, Heated, Single width
-
Kitchen Cabinets:
Wood
-
Lot:
Landscaped
-
Parking:
Driveway, Garage
-
Property or unit amenity:
Wall-mounted air conditioning, Fire detector, Alarm system
-
Proximity:
CEGEP, Daycare centre, Park, Bicycle path, Elementary school, High school, University
-
Siding:
Brick
-
Size:
14.34 x 7.67 METRE
-
Topography:
Sloped
-
Window Type:
Casement
-
Heating System:
Hot water
-
Heating Energy:
Natural gas
-
Water Supply:
Municipality
-
Sewage System:
Municipality



























