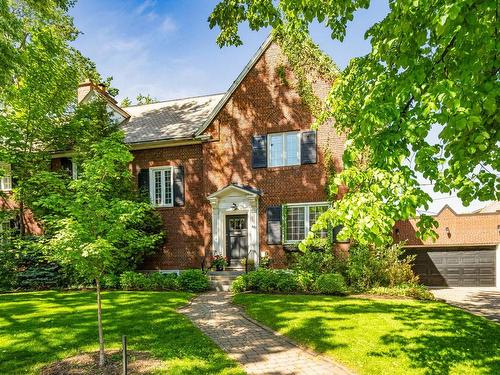
403 Av. Clarke, Westmount, QC, H3Y 3C3
$2,195,000MLS® # 11169112

House For Sale In Summit Woods, Westmount, Quebec
4+1
Bedrooms
3+2
Baths
-
396.00 Square Metres
Lot Size
Property Information:
Introducing 403 Clarke a traditional residence nestled in one of the most accessible areas in Westmount. This remarkable 5 bedroom home offers timeless charm, spanning four expansive floors and boasting an impressive array of living areas for both entertaining and relaxing.
Situated on Clarke Street, this residence enjoys a prime location in the heart of Westmount, offering proximity to renowned schools, upscale shops, and the vibrant cultural scene that defines this prestigious neighborhood.
With five generously sized bedrooms and 3 +2 bathroom, this residence ensures ample space for the entire family. Each bedroom is a cozy retreat that balance comfort and style. The master bedroom is a haven of tranquility, complete with an en-suite bathroom and ample closet space. The home offers multiple living areas providing versatile spaces for entertaining guests or enjoying quality time with family. The second floor den is inviting and full of natural light.
Don't miss the opportunity to make this extraordinary property your new home.
Inclusions: Appliances, blinds, light fixtures
Exclusions : dining room and hallway chandelier
Building Features:
- Style: Semi-Detached
- Basement: 6 feet and more, Finished basement
- Bathroom: Ensuite bathroom
- Driveway: Asphalt
- Fireplace-Stove: Gas fireplace
- Garage: Double width or more
- Parking: Driveway, Garage
- Proximity: Highway, CEGEP, Daycare centre, Hospital, Metro, Park, Bicycle path, Elementary school, High school, Public transportation
- Rented Equipment (monthly): Water heater, Propane tank
- Roofing: Slate
- Siding: Brick
- Window Type: Casement
- Windows: PVC
- Heating System: Forced air, Electric baseboard units
- Heating Energy: Dual energy, Electricity, Heating oil
- Water Supply: Municipality
- Sewage System: Municipality
Taxes:
- Municipal Tax: $16,452
- School Tax: $2,091
- Annual Tax Amount: $18,543
Property Assessment:
- Lot Assessment: $964,000
- Building Assessment: $1,628,000
- Total Assessment: $2,592,000
Property Features:
- Bedrooms: 4+1
- Bathrooms: 3
- Half Bathrooms: 2
- Built in: 1924
- Lot Size: 396.00 Square Metres
- Zoning: RESI
- No. of Parking Spaces: 4
Rooms:
- Living Ground Level 7.19 m x 4.24 m 23.7 ft x 13.11 ft Flooring: Wood
- Dining Ground Level 4.78 m x 3.96 m 15.8 ft x 13 ft Flooring: Wood
- Dinette Ground Level 2.90 m x 2.29 m 9.6 ft x 7.6 ft Flooring: Wood
- Kitchen - Irregular Ground Level 4.24 m x 5.36 m 13.11 ft x 17.7 ft Flooring: Tiles
- Powder room Ground Level 1.50 m x 2.31 m 4.11 ft x 7.7 ft Flooring: Tiles
- Primary Bedroom 2nd Level 5.64 m x 3.99 m 18.6 ft x 13.1 ft Flooring: Wood
- Walk-in Closet - Irregular 2nd Level 3.20 m x 2.64 m 10.6 ft x 8.8 ft Flooring: Wood
- Bathroom - Irregular 2nd Level 2.21 m x 5.03 m 7.3 ft x 16.6 ft Flooring: Tiles Note: en-suite
- Powder room 2nd Level 3.17 m x 1.85 m 10.5 ft x 6.1 ft Flooring: Tiles
- Den 2nd Level 7.24 m x 4.32 m 23.9 ft x 14.2 ft Flooring: Wood
- Bedroom - Irregular 3rd Level 3.96 m x 3.51 m 13 ft x 11.6 ft Flooring: Wood
- Bedroom - Irregular 3rd Level 3.96 m x 3.48 m 13 ft x 11.5 ft Flooring: Wood
- Bathroom 3rd Level 1.50 m x 2.36 m 4.11 ft x 7.9 ft Flooring: Tiles
- Bedroom - Irregular 3rd Level 4.55 m x 5.13 m 14.11 ft x 16.10 ft Flooring: Wood
- Laundry - Irregular Basement Level 4.37 m x 2.64 m 14.4 ft x 8.8 ft Flooring: Concrete
- Bathroom - Irregular Basement Level 1.70 m x 2.06 m 5.7 ft x 6.9 ft Flooring: Tiles
- Bedroom Basement Level 3.28 m x 3.35 m 10.9 ft x 11 ft Flooring: Laminate floor
- Family Basement Level 3.99 m x 8.05 m 13.1 ft x 26.5 ft Flooring: Laminate floor
- Storage - Irregular Basement Level 2.95 m x 3.30 m 9.8 ft x 10.10 ft Flooring: Concrete
- Storage Basement Level 5.94 m x 2.16 m 19.6 ft x 7.1 ft Flooring: Concrete
- Other Basement Level 2.95 m x 3.23 m 9.8 ft x 10.7 ft Flooring: Concrete
Courtesy of: Royal LePage Heritage
Data provided by: Centris - 600 Ch Du Golf, Ile -Des -Soeurs, Quebec H3E 1A8
All information displayed is believed to be accurate but is not guaranteed and should be independently verified. No warranties or representations are made of any kind. Copyright© 2021 All Rights Reserved.
Sold without legal warranty of quality, at the buyer's own risk.
Additional Photos
































