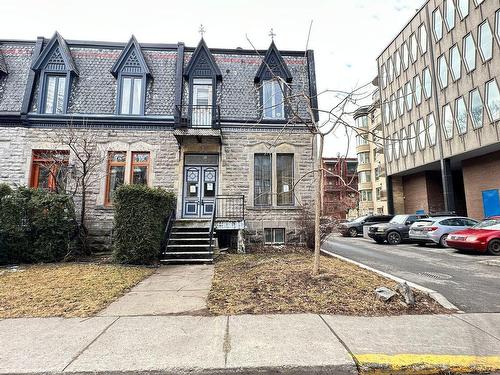
372 Av. Elm, Westmount, QC, H3Z 1Z5
$1,095,000MLS® # 19838601

House For Sale In Westmount Park, Westmount, Quebec
3
Bedrooms
2+1
Baths
-
207.00 Square Metres
Lot Size
Property Information:
**Location Location Location** Rare Victorian style townhouse, situated in the high demand location of Westmount, near Greene Ave and Sherbrooke. Property includes high ceilings, 3 bedrooms, 2 bathrooms, separate dining room and one designated parking.
-Sold without legal warranty, at the buyer's risks.
-All certificate of location or others will be at the buyer's expense
-The notary will be at the seller's choice but at the buyer's expense
-The annex of the seller's will be part of any offers
-A deposit of $2,000 made to Royal Lepage Du Quartier by e-transfer is required once offer is accepted
-Allow 72 hours for vendor to correspond to all offers
Inclusions: None
Exclusions : As per vendor's annex
Building Features:
- Style: Semi-Detached
- Basement: 6 feet and more, Unfinished
- Bathroom: Ensuite bathroom
- Foundation: Stone
- Lot: Fenced
- Parking: Driveway
- Proximity: Highway, CEGEP, Daycare centre, Hospital, Metro, Park, Bicycle path, High school, Commuter train, Public transportation
- Siding: Brick, Stone
- Size: 18.0 x 54.0 Feet
- Topography: Flat
- Water Supply: Municipality
- Sewage System: Municipality
Taxes:
- Municipal Tax: $9,517
- School Tax: $1,234
- Annual Tax Amount: $10,751
Property Assessment:
- Lot Assessment: $474,000
- Building Assessment: $1,025,400
- Total Assessment: $1,499,400
Property Features:
- Bedrooms: 3
- Bathrooms: 2
- Half Bathrooms: 1
- Built in: 1895
- Lot Size: 207.00 Square Metres
- No. of Parking Spaces: 1
Rooms:
- Living Ground Level 4.80 m x 3.28 m 15.9 ft x 10.9 ft Flooring: Wood
- Dining Ground Level 4.80 m x 2.77 m 15.9 ft x 9.1 ft Flooring: Wood
- Powder room Ground Level 1.24 m x 1.45 m 4.1 ft x 4.9 ft Flooring: Other - Plywood
- Kitchen Ground Level 6.27 m x 2.97 m 20.7 ft x 9.9 ft Flooring: Other - Plywood
- Primary Bedroom 2nd Level 2.92 m x 5.79 m 9.7 ft x 19 ft Flooring: Wood
- Bathroom 2nd Level 1.73 m x 2.13 m 5.8 ft x 7 ft Flooring: Other - Plywood Note: Ensuite
- Other 2nd Level 1.37 m x 0.91 m 4.6 ft x 3 ft Flooring: Other - Plywood
- Bedroom 2nd Level 2.92 m x 4.70 m 9.7 ft x 15.5 ft Flooring: Wood
- Bathroom 2nd Level 2.29 m x 1.32 m 7.6 ft x 4.4 ft Flooring: Flexible floor coverings
- Bedroom 2nd Level 4.14 m x 3.10 m 13.7 ft x 10.2 ft Flooring: Wood
- Bedroom 2nd Level 4.14 m x 3.10 m 13.7 ft x 10.2 ft Flooring: Wood
- Storage Basement Level 5.49 m x 16.46 m 18 ft x 54 ft Flooring: Other - rock
Courtesy of: Royal LePage du Quartier
Data provided by: Centris - 600 Ch Du Golf, Ile -Des -Soeurs, Quebec H3E 1A8
All information displayed is believed to be accurate but is not guaranteed and should be independently verified. No warranties or representations are made of any kind. Copyright© 2021 All Rights Reserved.
Sold without legal warranty of quality, at the buyer's own risk.
Additional Photos











