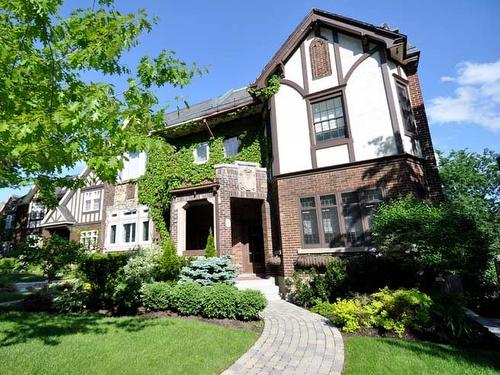Property Information:
Splendid house located on one of Westmount's most sought-after streets. This house will charm you with its spectacular circular entrance hall, magnificent oak woodwork, sunny kitchen opening onto a wonderful terrace. Desirable location close to Murray Park and tennis courts.
***DECLARATIONS***
At the LESSOR's request:
*The minimum lease duration is 12 months.
*The Annex A and it's rules & regulations will have to be signed and will become an integral part of a promise to lease.
*The LESSEE must provide a reference letter to the satisfaction of the LESSOR and a credit check will be required.
*The LESSEE will provide the LESSOR prior to the occupancy of the premises, with a tenant insurance civil liability of a minimum of $3 000 000.
*Pets are not allowed in the dwelling.
*Smoking (any substance) are prohibited.
*The living area has been taken from the Montreal assessment role.
Inclusions: All existing appliances (dishwasher, fridge, stove), washer & dryer, two chandeliers (hallway & kitchen).
Exclusions : Telephone, Internet, cable, electricity, alarm service, landscaping and snow removal, opening and closing the irrigation system and $3 000 000 tenant liability insurance.
Building Features:
-
Style:
Semi-Detached
-
Basement:
6 feet and more, Finished basement
-
Bathroom:
Ensuite bathroom
-
Driveway:
Asphalt
-
Fireplace-Stove:
Wood fireplace
-
Garage:
Single width
-
Parking:
Driveway, Garage
-
Property or unit amenity:
Central air conditioning, Central heat pump
-
Proximity:
Restaurants. services, shops and others, Highway, CEGEP, Daycare centre, Hospital, Metro, Park, Bicycle path, Elementary school, High school, Public transportation, University
-
Siding:
Brick, Stucco
-
Heating System:
Hot water
-
Heating Energy:
Natural gas
-
Water Supply:
Municipality
-
Sewage System:
Municipality






























